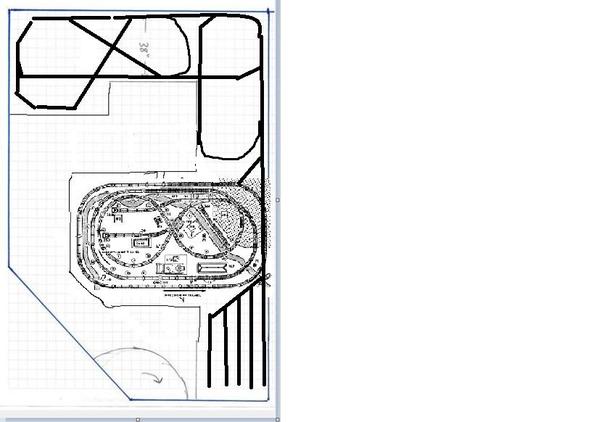Here is an idea -
I inserted a lionel dealer display plan for a D-264 onto the peninsula. Added some track options. You can have 4 trains running on independent loops. Has some crossings for interest. Space for industry sidings. A yard for train building.
Granted, my "work of art" above is not to scale, so my track fitting is just a guess. Just sending an idea out there to see if this is going down the right track for your end goal or not.
You could add access below the mountain on the D-264 to gain reach access if needed
D-264 below:







