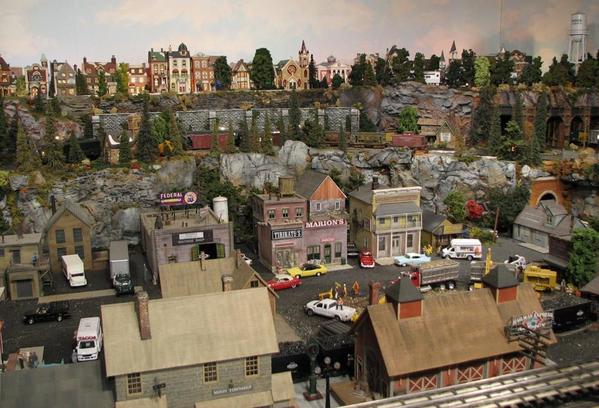JD2035RR posted:I throw an idea out there for you. Sorry I don't do the track planning software. I included a hatch (green square) as part of the plan. Redline is the trolley line going through the plasticville city. Not surehow you feel about a lift bridge/swing bridge/duckunder, but that aisle is begging for a double bridge!
..
The only advice I could offer you regarding lift/swing/duckunder bridges on layouts is that I have noticed many postings, here and on other forums, stating that the hobbyists got real tired of them fast, eventually even removing them, in several cases. I wouldn't even consider having one.
As evidence, if you take notice of the line of Second-level bridges and arch-unders in the foreground of this mid-section to my layout... ...I had considered having a duckunder there, but decided against it, knowing we would have plenty of company and that the chances of somebody, especially children and older, less flexible adults, bumping heads into such a structure, I decided it was best to have guests able to walk right up to the bridges and peer over and beyond them into the valley beyond, and up into the hills of the Second and Third levels beyond, at 14' distance away, approx....
...I had considered having a duckunder there, but decided against it, knowing we would have plenty of company and that the chances of somebody, especially children and older, less flexible adults, bumping heads into such a structure, I decided it was best to have guests able to walk right up to the bridges and peer over and beyond them into the valley beyond, and up into the hills of the Second and Third levels beyond, at 14' distance away, approx....
Of course, if having a moveable bridge arrangement interests and amuses you, then doing what you feel would be enjoyable for you, of course, is a big part of the adventure of creating a layout.
FrankM






