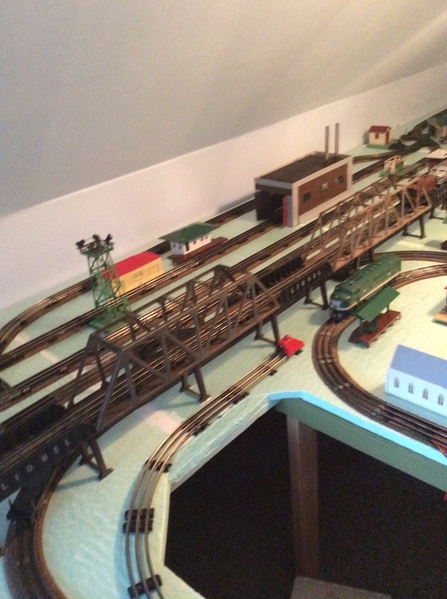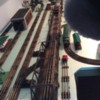The box is sitting where the 164 log loader will go. In the foreground will be a tunnel. In the back corner an airport.
The double siding is still not done in here, nor the roadbed for the trolly line. Was thinking the 450 signal can go in here someplace, and half the yard lights in the sidings. In the back corner next to the switch tower (That doesn’t work) will be a hill/mountain that the track will cut through.
It was fun putting all the plasticville buildings together. I still have a few buildings left, but don’t think I really have anymore room for the. The brown maintenance building was something I made out of a cardboard box.













