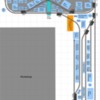This response to your initial invitation for "L-shaped layout help" may be past due. You have already received helpful info and track plans from other OGR hobbyists. Anyway, here's my L-shaped layout as a JPG images and some pix.
I used Lionel tubular track because I like the retro look of it versus FasTrack. To each his own preference. O42 is the max curvature possible because the 19x15-feet dimensions of the layout fit the train room. As a result, several of my locos rest as "Shelf Queens" because they require larger curvatures. The only "cure" for that is ... build a larger wing onto the house OR install a ceiling layout with O72 curves. Both "cures" would be expensive! So I remain content with what I have.
The layout has two levels, The lower level is dominant with six areas: East Suburbia, City Park, West Suburbia, Industrial District, yard sidings, and a Dino Park (for the great grandkids). The upper level is a "Christmas Division" with three short trolley lines that serve the rows of DEPT 56 North Pole Village structures.
I like action accessories, and so do the great grandkids! Best wishes for success with your L-shaped empire!
Mike Mottler LCCA 12394






