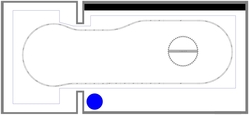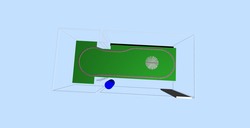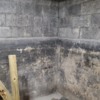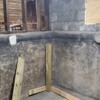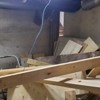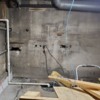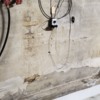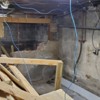I had to tear down my existing table to allow contractors to come in and waterproof my basement. That has been completed, now I am looking at scaling back my table a bit as well as trying to get some modular benchwork completed so that way if I need to in the future tear it down it will be easier.
So I am looking for suggestions and help designing the track plan. I know I want at least O-72 Curves since I do have the MTH Big Boy. I would also like to have a parking area at least for passenger cars. Since I primarily run passenger Trains. I also place on order the Sunset Amfleet Cars. I would like to include the Millhouse River Studio Turntable 34" model. I would like to include a roundhouse as well. I do the MTH Single Stall Engine Shed I would like to use as well.
I am including some pictures of the area and a rough floor plan and bench work plan. I am not against loops since that is what I did on my prior layout. I don't think I will do a whole lot scenery yet, maybe place some buildings, in case I need to break down by table in the near future.
In the image and Scarm Diagram the black area is the Trench they dug for the water redirect. The blue is the Water Heater. The benchwork I have done up so for is about 258" by about 108".
I have the basic oval connected for the most part, I just am not sure how to get things to the turntable and a parking area for Passenger Cars.
Thanks for any ideas.




