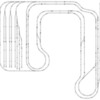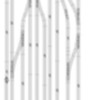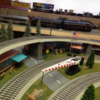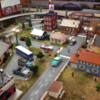Hi Carl - Thanks for chiming in. The "side" of the proposed new around-the-room design closest to the wall is the 130" side. The difference to the 15' side is the width of the entrance door to the room at the south end of the wall.
I tried to design the whole layout a while ago and have attached a plan I came up with (again not very good), but I'm learning. I'll need help with that as well when the time comes !!
The wall is about 4" thick and is to the right of the last spur and to the left of the outer main loop/line on the test sketch. The existing table top has a bridge over to the existing yard which extends to the wall at the north end, so I could connect the proposed new yard to it - as is - but it won't connect on the bottom end.
I'm also attaching a revised yard sketch I did based on John's design and a couple of photos of the existing layout which might help. The silver passenger car is butted up against the wall.
Because I now have the extra space, my idea was to maximize the use of the train room exclusively for running trains, scenery buildings, towns, accessories, etc. and not sidings (I did put one long spur on the 15' side) and to use the extra space exclusively for yard/train storage. I dislike having to take trains on and off the track, so the more I can store on the layout, the better it is (at least IMHO). I plan to cut a window in the wall, so you'll be able to see through to the yard.
I've got to close my office now and it looks like we're getting hit with a major blizzard here in Boston timorrow, but I'll be back as soon as I can.
Thanks in advance.








