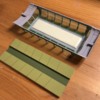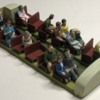Update 8, Dec 1st
With all the modifications seen so far, it should be no surprise that my older K-Line dome interior would not fit into this newly built ACF dome structure. It’s not a terrible loss because my old interior didn’t have a depressed center walkway and it could only fit 5 rows of bench seats when there should have been 6.
To make the new interiors floor I flipped over the dome assembly, got the important measurements and started building. I began with a basswood floor that was 1/32” thick x 2” wide x 5.325” long. To create the effect of a lowered walkway I installed two strips of 1/8” x ¾” basswood on either side to raise the floor under the bench seats.
In the photo below the angled lines drawn on the raised floor section represent where the bench seats will be attached. Union Pacific was famous for turning their 7000 series (dome coach) and 9000 series (dome-observation-lounge) bench seats outward 10 degrees so passengers had better views out the large windows.
Once the main stairway with chrome handrails, front and back walls were installed I took the easy route and re-used my passengers and burgundy colored bench seats from my old dome’s interior. Two additional K-Line bench seats part# K4400-009-02 were purchased from Brasseur Electric Trains at .50 cents each and trimmed to fit this application. The new ACF style interior now allows for 12 bench seats, a ½” wide depressed center walkway and has more headroom inside for the passengers.
Stay tuned for the next step…








