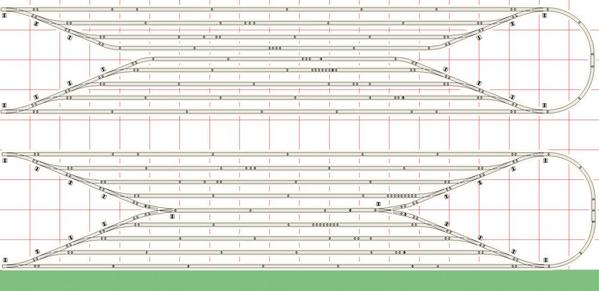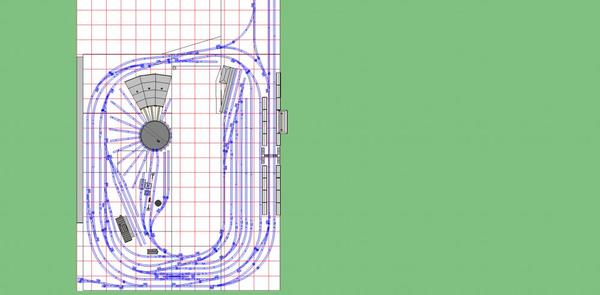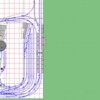Dan Padova posted:I did get it to work on my MAC. But I'm sticking with paper and pencil. The computer is just too cumbersome to make track diagrams with.
Dan,
I've been using RR-Track for over a decade and find it an invaluable resource for many things, not just making things fit on my layout design but also in providing my thoughts on layout questions here on the forum. I'm sure SCARM is just as good.
As I mentioned in an earlier post, it was great to use RRT to see how doing a change affects the overall design. When I decided to go to larger curves, it was a great tool to see what curve size I could actually fit in the space, something I could not do with pencil and paper even with my nice compass set.
I will say that when I helped a friend do a preliminary design, I put the room dimensions into RRT, printed out the room diagram and sat down with him using a pencil to see what design would possibly fit in the room and meet his wants. Once we had a rough idea, I spent only about an hour in RRT coming up with a couple of rough plans for him to think about. It was quick and easy He later put it into SCARM because it was free.
Below is an example of what I think is an great advantage of a computer program. In another topic the question was how big a storage yard could be had in a 4' X 20' space using Fast Track. Another forum member had already come up with a good idea for 8 tracks, so I looked at how to get 9 tracks. It took me about 15 minutes to come up with the top plan; most of the time was spent trying to determine what filler tracks were needed (a lot). (NOTE: I also used the Fast Track Lengths Chart which is a must when using FT.)
The lower diagram took me less than 5 minutes to make the change to the center track because most of it was cut and paste. That is the nice thing about using software.
Here is a RRT plan for my original 1st stage. There are many curved switches and the 180 degree turn of the yard made things really tight. This took many small changes in track curvature and lengths to make it fit. RRT allowed me to make sure I had the required clearance between tracks and to ensure there were no kinks in the track. Not sure I could have done this with pencil and paper.
As I mentioned above, my drafting tools and graph paper are put away for good.








