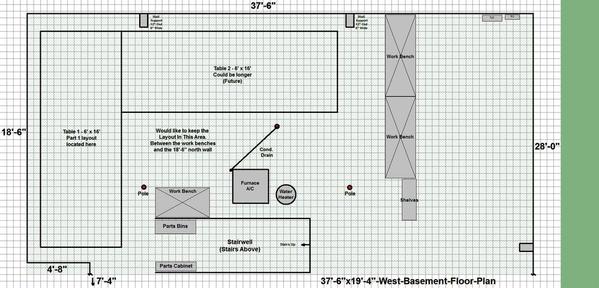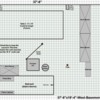Here are the floor plans of the basement and the area I am trying to keep the layout within, which is the west side of the basement.
I did fiddle with an around the wall layout, but never came up with much I liked so far. I can also move the large work benches and shelves back to the north wall if I have to, but I will have to wait (probably a couple years) for my train budget to catch up so I can purchase more track, switches and bench work. I have lots of time to plan and make changes before a final layout is ready to be built. There are also some more shelves not shown and storage for the train boxes will also be required somewhere. Measurements are pretty close to accurate, but not exact. Could be off an inch or two here and there.
West basement, layout area.






