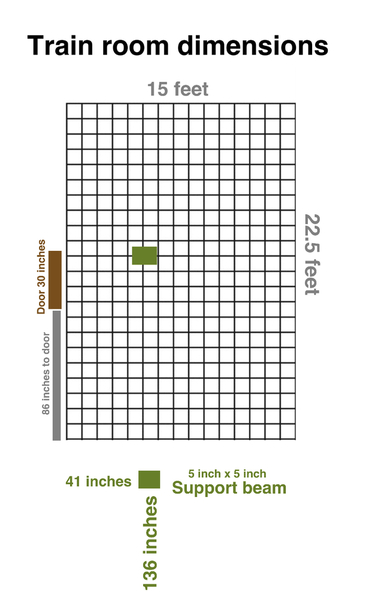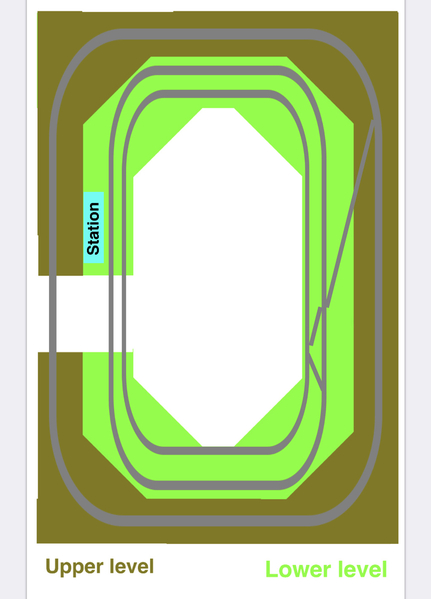Hello everyone.
Like many on this forum I’ve decided to have a dedicated space in my basement to a proper 3 rail scale layout. I primarily plan to run more 1:48 scale locomotives and equipment as opposed to o-27.
provided below is measurements of the space. It’s 15x22 and it’s not terribly large but that confinement has lead me to the idea of a wall based layout vs a table in the center. I’ve seen a couple of layout that have lift away bridges to reach the center. I’d like to implement those to access the center.
I haven’t access to any fancy softwares to experiment with layout designs. I’ve got a rough idea of what I’d want so I used clip art to create a rough sketch.
An upper level with a single oval loop with a couple industrial sidings and a lower level with a duel track mainline. I don’t want just giant ovals of course but the rough clip art mock up shows an idea of the track layout id like.
I’m very open to suggestions! I just want the type of layout where I can have 2-3 larger trains running simultaneously and I can sit back and enjoy.
Have you seen layout like this? Have ideas to improve? Better ideas to utilize the space? I’d love your input.
thank you.








