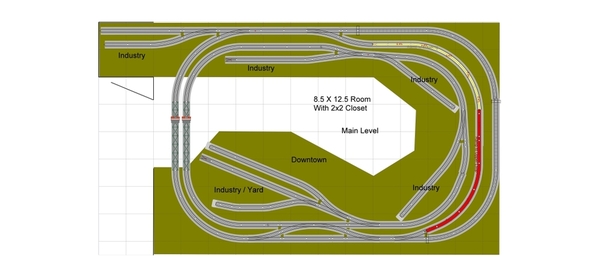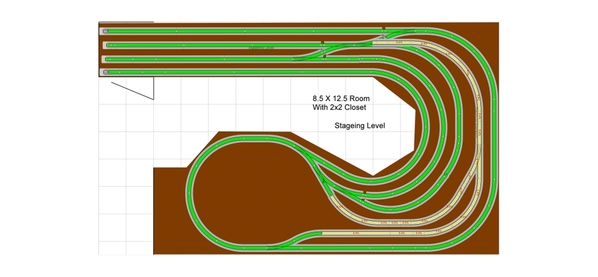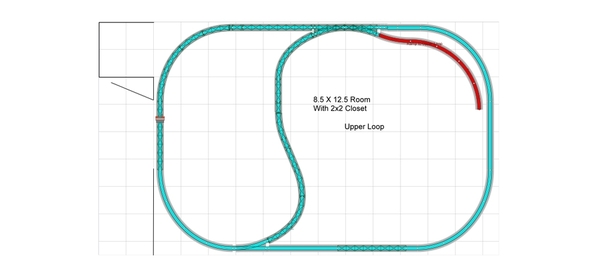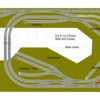Hello everyone, with my daughter turning 2 and the arrival of my son this July we are moving my daughter into the spare bedroom (current train room) and that means the floor layout has to go.
My amazing wife is giving me her craft room (she moved all her craft stuff to the guest room) to use as a train room and gave me the ok to build a permeant layout. The room is 12.5 x 8.5 feet with a 2 x 2 foot closet.
This will be my build thread and will post updates on progress here.
First thing, track planning. I have created an around the room layout using fastrack in anyrail. I already have a bunch of fastrack so I decided to stick with it for my build (I have seen some great layouts using fastrack). I want a stageing level below the layout with reverse loop, a main level with 2 ovals and industries to service and an upper loop with reverse loop. Images of the 3 levels from anyrail below:
I am open to any suggestions on this plan, AnyRail file attached.
Thanks, I am excited to get started!










