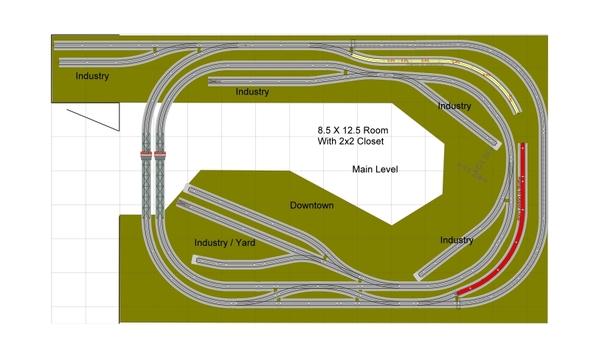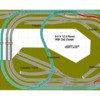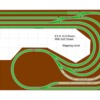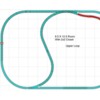Streamlined the track plan a bit, fixed some errors (2 036 full curves made it out there somehow), and addressed some of the messy connections. Updated anyrail file attached.
I cross referenced the track inventory from the floor layout teardown with the track list from anyrail and placed an order for the additional track I will need (took advantage of Labor Day sales).
Next, I am going to start roughing in the footprints of structures I own and some I plan to purchase.












