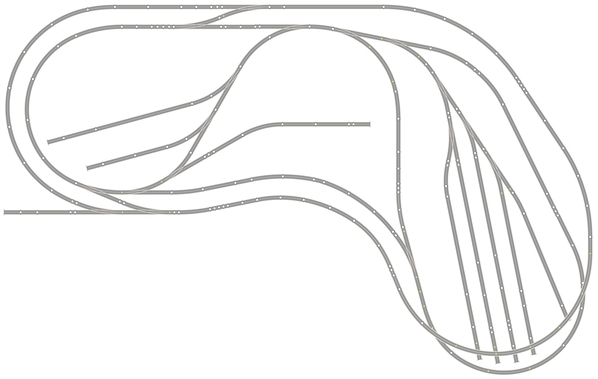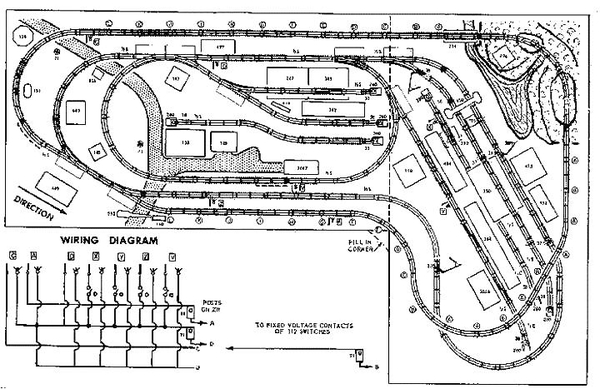Hi Jay's Pap, I see you are expanding the layout from this thread 9.5 X 15 Layout which is itself an expansion of the 1957 catalog layout, as we discussed by email.
I agree with other comments above:
Not sure why you need the extra cross-over. Its placement restricts the run for the grade over the yard. (You might show the grades that you have calculated, so that we can see how this comes together.)
What about access & reach? Is that a passageway along the top of the layout to provide access? How big is that really, hard to tell from the diagram, I am not sure of the size of your grid. If the space is 15' on the right hand side, I count 22 squares, so around 9" grid? Making the top access too small? Unclear.
-Ken








