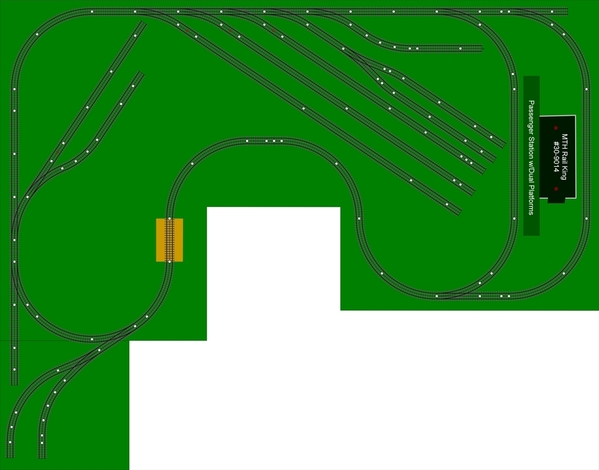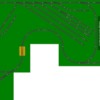Hello Everyone,
I am just getting started into O gauge, I'm switching from HO which I have had for several years but now with my horrible eyesight it is getting hard for me to work on them for routine maintenance or repairs. I built two rooms in my garage that I plan on using for my layout. The main room size is roughly 11.5 foot by 9 foot. The second room will be for later expansion. The bench work dimensions are, top 139", left side 109", and right side 72". My layout will be a modern Diesel industry type with a small town if there is room and a passenger station. I will not be modeling after a certain railroad this time, but my locomotives will consist of Norfolk Southern, Indiana Railroad, Amtrak and possibly some other ones.
I was trying to think of a design that would allow O-48 curves but I could only come up with using them on one end of the layout which I didn't like after I had designed it in Anyrail. So I had to stick with O-36 curves. If anyone on here could take a look at the layout design and give me some feedback, I would greatly appreciate it! I attached a pic of the rough draft I put together. I also have the Anyrail file if anyone wants to mess around with the design. I look forward to sharing my progress on my new adventure and being a part of this forum.
Thanks!
Josh






