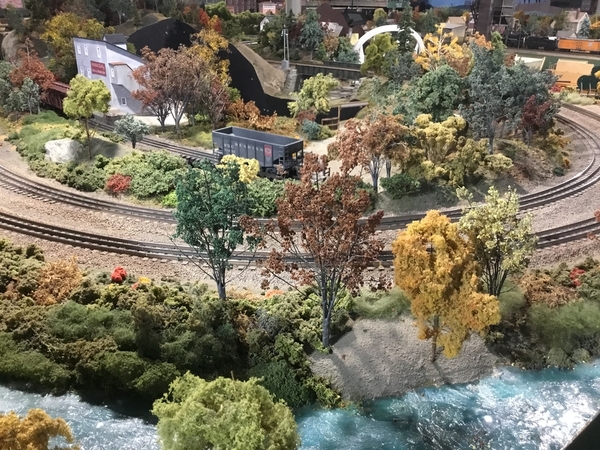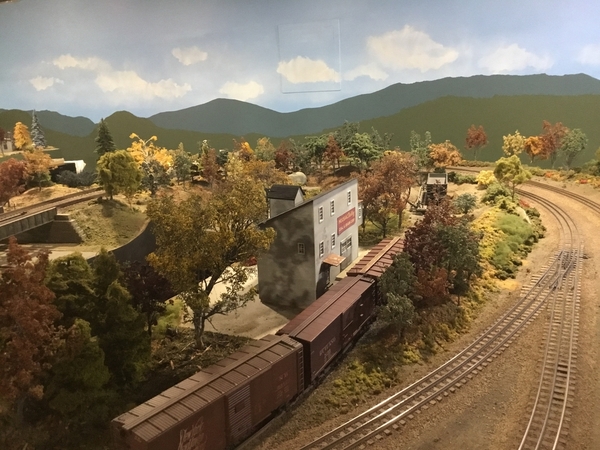While drawing and planning an overall design has to be done somewhat. I’m not saying it won’t fit as it’s been drawn out using software. On the right side of the plan. There are six tracks inside say an 072 180 degree curve. With a generous looking space around the trackage for structures. My layout has one siding inside a 072 curve. A grain and coal dealer. I admit the coal yard portion isn’t probably compressed that much. But that’s about all I would want to put there. The drawings just don’t seem to match up with the space in a real view.
OGR Forum Supporting Membership Required
Access to this requires an OGR Forum Supporting Membership
OGR Forum Supporting Membership

Help support this forum with an OGR Forum Supporting Membership.
You will be able to watch the videos in the INSTRUCTIONAL VIDEO FORUM!
A one-year OGR Forum Supporting Membership is only $12 per year, so sign up now!
OR
Access the ALL the OGR VIDEO FORUMS AND over 300 back issues of OGR
with a DIGITAL SUBSCRIPTION!
$12.00 per 12 Months (plus tax if applicable)







