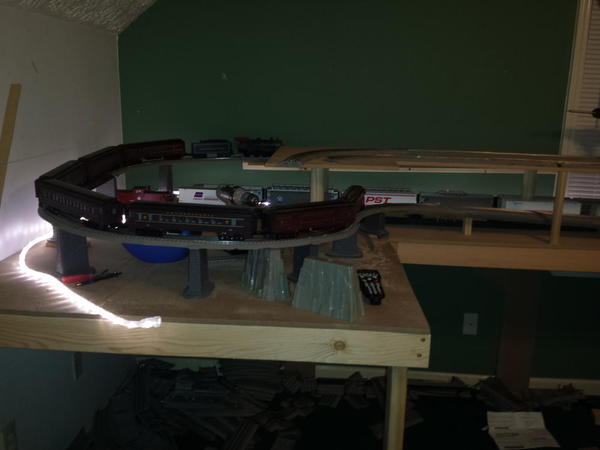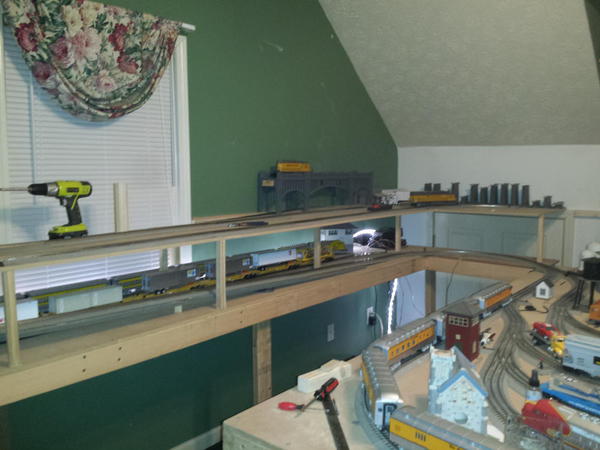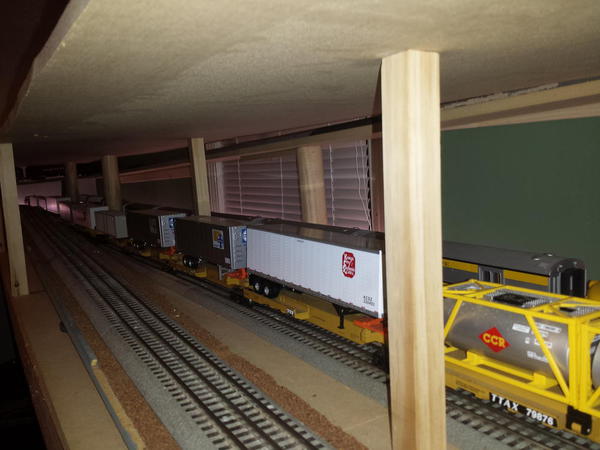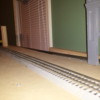Pingman I can't figure that out ![]() but here's another update.
but here's another update.
I left off last weekend with the lower level built and the ramp mocked up. today I wanted to finish the ramp from the lower level to the middle level so that required starting on the middle level to have the end height needed so I built the middle level by the ramp and started building the ramp down to the lower level. then tested it as designed in scarm it's a 3.1 grade a little steeper than I wanted but in the space it was the best I could do . lower level is at 37.5 inches the middle level is at 48.5 to clear the door trim at 48 inches ![]()


















