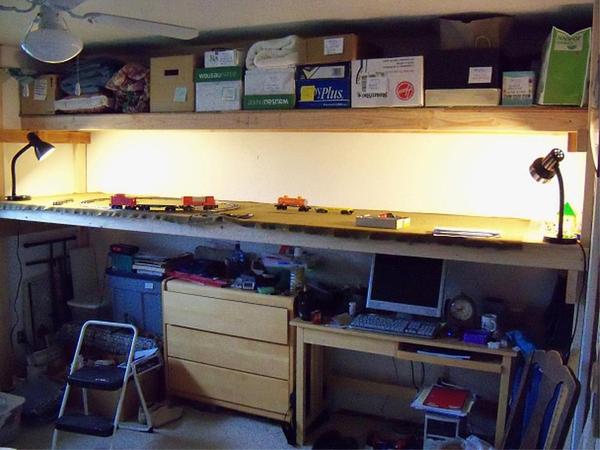As an alternative to storing a minimum-size layout under a bed, you may want to consider my recent project with a long narrow shelf along a bedroom wall which fits over existing furniture.
https://ogrforum.ogaugerr.com/d...nt/10440673242762760
It's kinda high for children, but they can use a step-stool to access it. Best of all, you don't have to put everything away to stow it under a bed, so it is more available for fun on short notice.
My original plan was to built a shelf 32" wide so I could do a shelf up to 12 feet long with one 4x8 panel (cut into three 32"x 48" pieces which are arranged end to end). The overhead shelving is very useful and the entire structure has no attachments into the walls, the way I built it. It can all be easily disassembled if necessary. The sharp O27 curves are moderated with wider-radius easements, with the track plans I devised. Or you can fit O31 curves onto a 36" wide shelf.
Just another possibility for you to consider.






