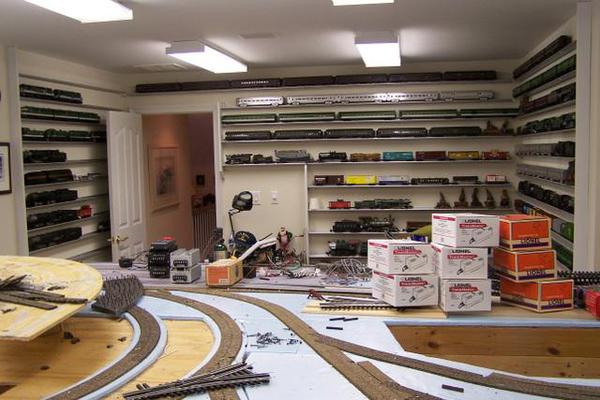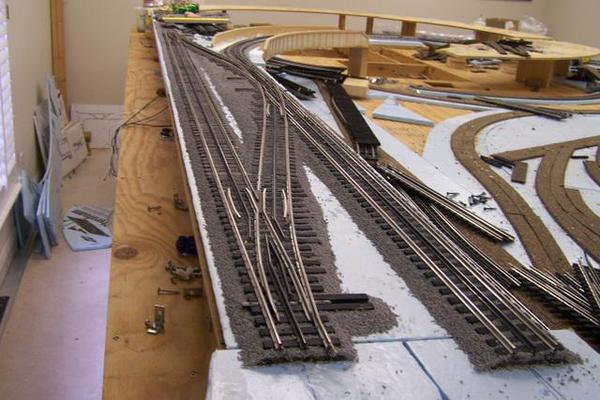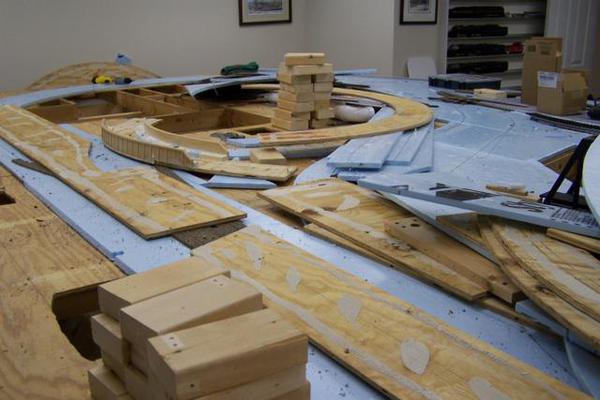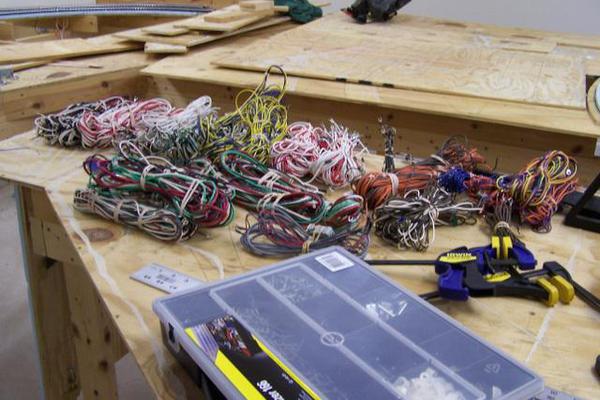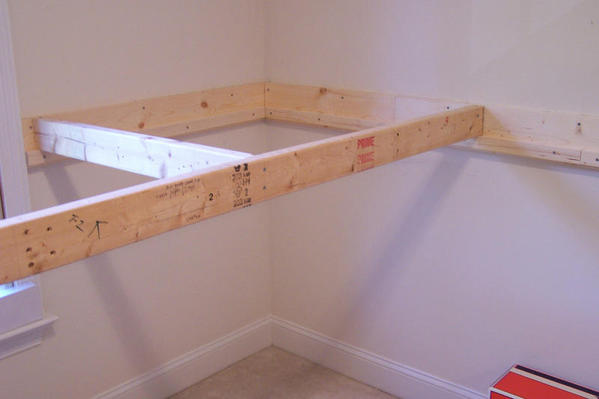I Just unscrewed all the components of the 15x25/8x12, recycled enough to frame the small attic space replacement layout[last photo] and cut the rest for kindling at the Brunswick Stew Pot. My spouses Health issues drove us from our mountain cottage, home of the 14x32 twin shelf, 5 track operation at 7'-6'' and 9'-0 high. I removed it in '08 repaired the walls in prep of sale. I Oct. '09 the layout pictured came down in favor of medical rehab and exercise equipment up stairs in the Greensboro Condo. My point, depending on age and general health, think about building too large to maintain or potential relocation. I was only a short ways along on the small and final attic layout when health derailed me(again).




