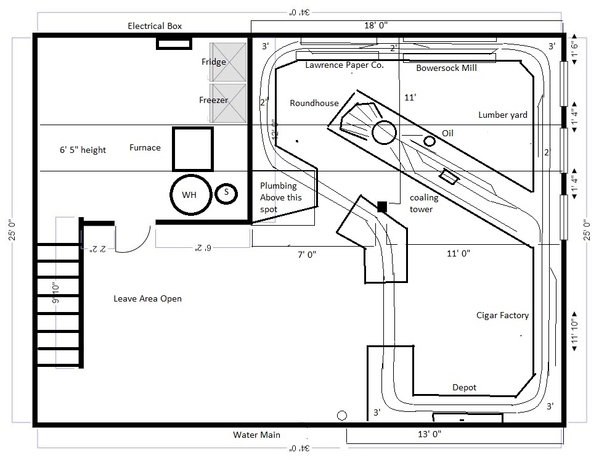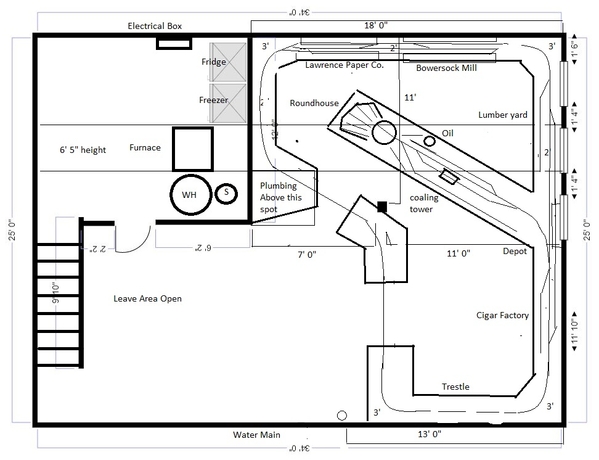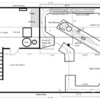I played with a lot of ideas over the last few days. I keep coming back to wanting to keep things pretty simple. Roundhouse - Steam Engine Yard for display and minor operations - with a looper type around the space design. Combine two of my favorite O layouts (Norm Charbonneau / Gary Schraeder) into a smaller scale S layout.
Plan 1 uses a double track mainline - not really my thing - but both Norm and Gary did this for interest. I've incorporated Gary's island-style front of layout design - and his interior layout engine facility - the engine yard layout is 100% based off Norm's 3RS layout - but unlike Norm's, you have 360 access to it. This plan would call for the front of the layout to be 2" higher than the back so photos could be taken across the room. Aisles at narrowest would be 3' wide. All the outer walls are set at 2' deep - allowing for tub storage underneath. Depot is on North wall with Bowersock Mill / Lawrence Paper Company on South wall and one of the Lumber yards and the cigar factory on either side of the engine yard.
Plan 2 uses the same benchwork - but a single track mainline - more my thing. Engine facility stays the same. Outer line stays. Along the westwall, a siding is added and the depot moved to this location. On the north wall, a massive trestle could be built for added scenic interest. I of course could do a similar thing in Plan 1.






