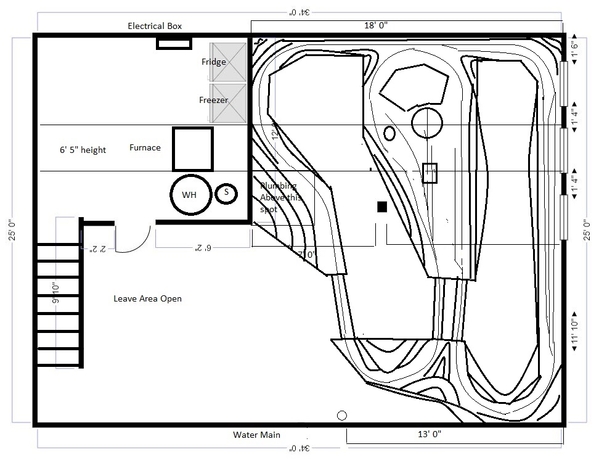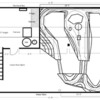Continuing to play with it. This may be my favorite plan yet. Nets me about 120' of mainline using an internally folded dogbone and the 25' wall as the primary yard. The view from the lounge would be of impressive scenery and as you enter the layout and look back you'd see the turntable and engine house.
I've drawn in some terrain lines to show how I'd block views from mainline to mainline where they come close to one another. Here I might go with a blended Southwest / Great Plains feel with red rock but tallgrass prairie - a fantasy nondescript ATSF location.

OGR Forum Supporting Membership Required
Access to this requires an OGR Forum Supporting Membership
OGR Forum Supporting Membership

Help support this forum with an OGR Forum Supporting Membership.
You will be able to watch the videos in the INSTRUCTIONAL VIDEO FORUM!
A one-year OGR Forum Supporting Membership is only $12 per year, so sign up now!
OR
Access the ALL the OGR VIDEO FORUMS AND over 300 back issues of OGR
with a DIGITAL SUBSCRIPTION!
$12.00 per 12 Months (plus tax if applicable)




