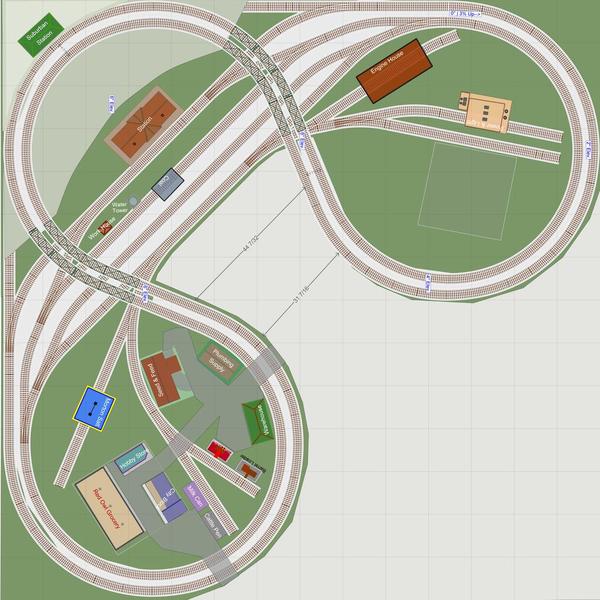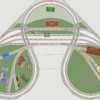Here is one plan in two different room orientations, making a 12X17 and a 14X14 layout. Minimums are O-72 Fastrack and O-72 turnouts. I wanted to see what could be done with this type of track plan using O-72 Fastrack and turnouts. I was able to make it work out nice enough. The grades are 3% for the outer track and 3.4% for the inner track, to reach 6" in height. The outer curves are a combination of O-72, O-84, and O-96 to keep the center rail parallel distance at 4.5".
Access/reach is a problem with turnback curves of O-72 and wider, so I added 2'X2' access hatches. I disguised one hatch as part of a town with structures and a road to hide the hatch edges. For the other I will add a barn, farmhouse, and outbuildings.
Both routes can access the station in the middle and can cross over to change mains. There is a yard with a coal loader, water tank, and across the yard an engine house. Switching in the yard uses the inside route as the yard switch lead, but the outside route can continue to run without blocking. Switching the industries uses the yard track as a switch lead, so no blocking of main lines for this work.








