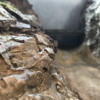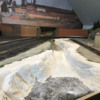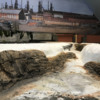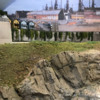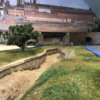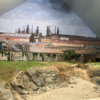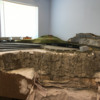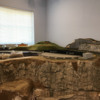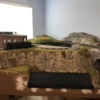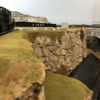Hi Gals and Guys,
In an effort to play "catch up" on the progress of the layout I wanted to share some efforts that date back several months. All of these projects were "DO OVERS". All of these areas, in their original attempts, can be seen earlier in this thread. I sat on the other attempts for a bit, but realized I would not be satisfied if I overlooked them and the project would be more difficult to redo as more scenery was added. So the modifications and "face lifts" began. I clearly took photographs during the process but simply didn't post them. Ask me why and you will not get a confident answer. Anyways, pressing forward here you go! I will go in order of each project.
The first few shots are of the started but not completed gorge area. The rock work has been completed but as you can see, I still need to add ground cover, bushes, trees, and water for the river. I am planning to install a road bridge across the river with a tunnel on either side of it. Progress is forthcoming. This is the only area that can be seen as you're walking down the hallway to the layout room. I want this first view to give the visitor a true sense of the level of modeling I am going for before they actually see the entire layout.
Secondly, is the creek. The first modification was to extend the creek further back as not to see the end of it. Prior to that I had the river starting at some culverts. After sitting on that for about 3 months I didn't like the concept. Also, I was unhappy with the banks and rock work within the creek bed. Except for a few small details, some dry brushing, and oh yeah, some water this area is almost completed. I will add "water" to all creeks and rivers as I am nearing the end of all basic scenery on the layout.
Third and final for this update, was the rock work in the second room of the layout. I call this room the 2-rail room but the 3-rail system does make an appearance in this room. As soon as you walk into this room you will see the area pictured. The first attempt was ok but I wanted to do better. As I did some research and learned some other techniques I wanted to feel better about this area than I did. I can now say I am happy with the results. The rock work itself is completed but I do have some ideas of how I am going to detail the area and will update when that work is completed. The last two photos show the "in progress" control panel for the few switch machines located in hard to reach areas of the layout.
Thanks,
Dave







