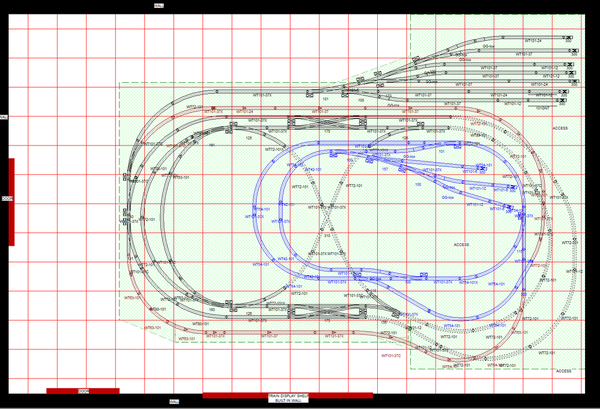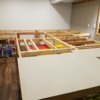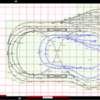I thought I would clean this up a bit, lay the groundwork for the final layout design and show some of the earlier progress of the build. Here is the final layout design that I settled on. The track is all gargraves phantom and the switches are Ross custom with Midwest cork roadbed for the track and Ross bed for the switches. There are 3 individual loops connected plus the yard. The blue track is a second level and the red tracks are grades going from level 1 to level 2. I am powering this with (2) Z4000's. Each loop will get one side of the transformers and the yard will have one side. I am going to be running the full DCS wifi system. This will allow me to run both my MTH proto 2 & 3 engines in command mode as well as my postwar Lionel's conventionally. I am going to use Z1000's for switch and accessory power.
After years of setting up and taking down Christmas layouts I am now blessed to have a dedicated train room in the basement for this permanent layout. 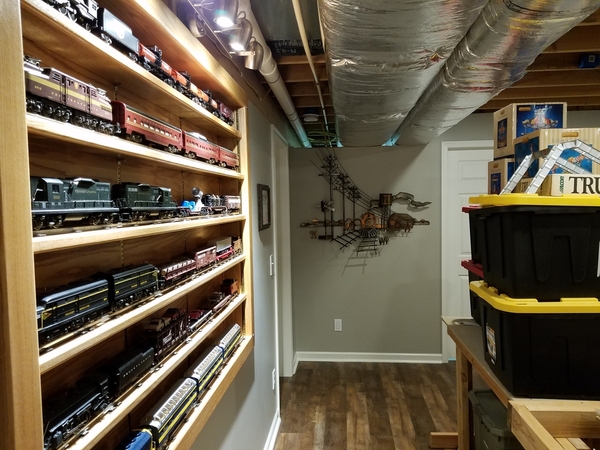
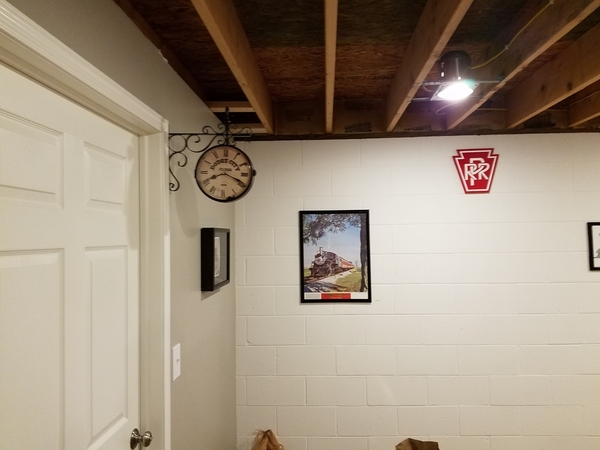
Once I had the room ready, I was ready to start building. I had some leftover bench work from a previous layout that I was able to reuse. I modified some of the framing members to accommodate my new layout and I added additional benchwork. Benchwork consists of 2x4 construction with a 3/4" MDF plywood top.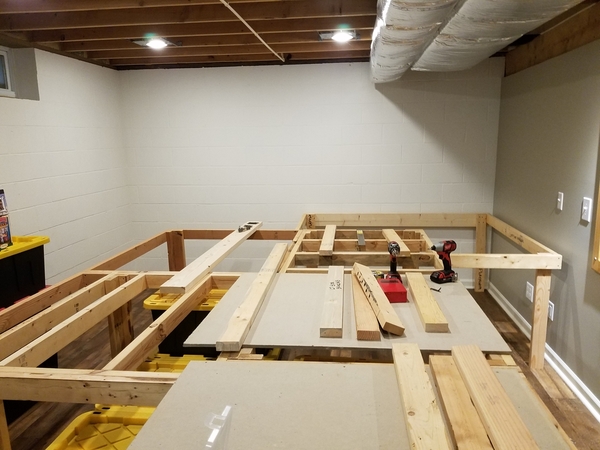

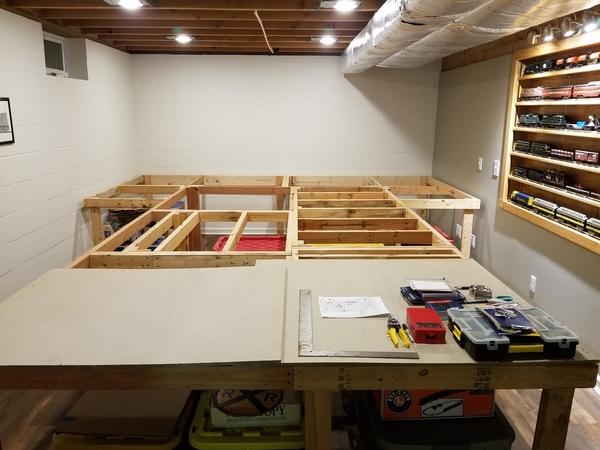
After the lower level benchwork was mostly built I laid the lower level track out to see what it looked like in real space and I traced the layout onto the table top. I also drew the framing members on the table top so I could see where to screw into as well as knowing where the track would lay relative to the benchwork.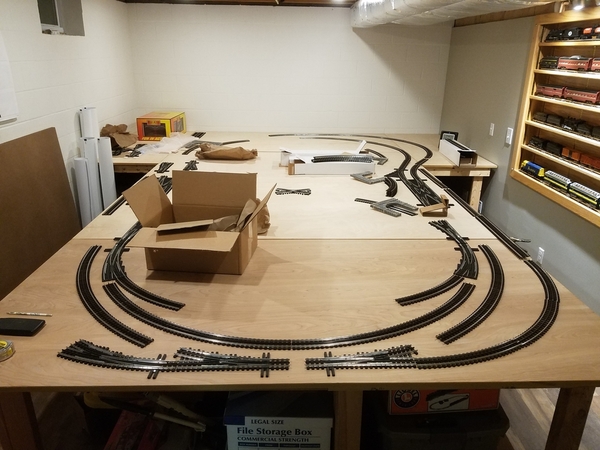
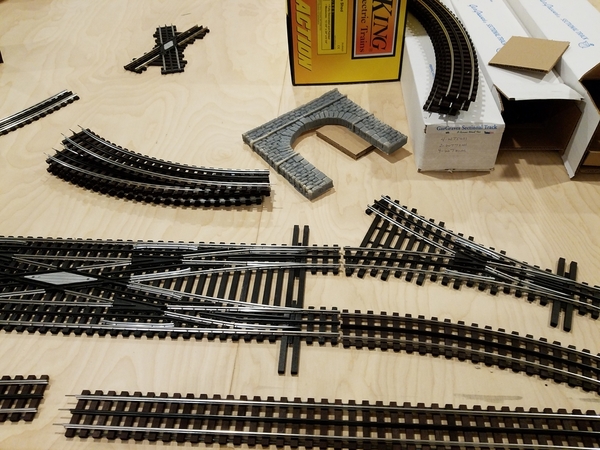
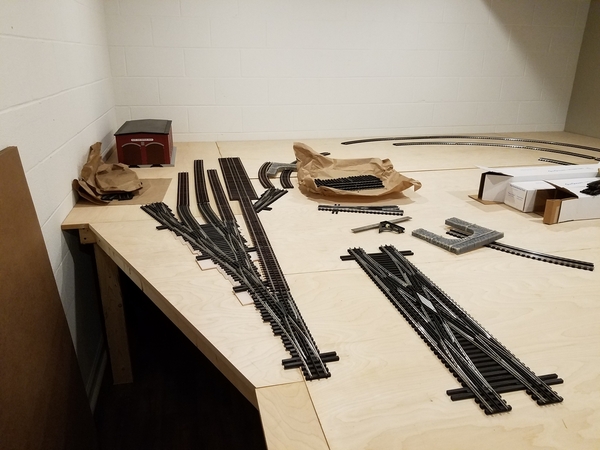 Additional benchwork modifications were made
Additional benchwork modifications were made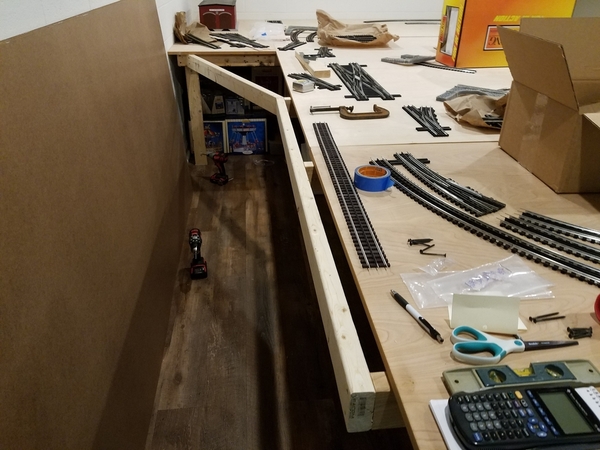 After everything was traced I removed all of the track. I screwed the table top down. I then cut access holes in the back two corners of the layout.
After everything was traced I removed all of the track. I screwed the table top down. I then cut access holes in the back two corners of the layout.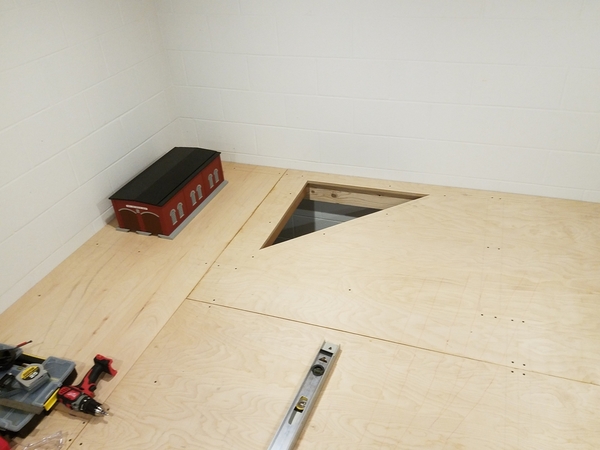
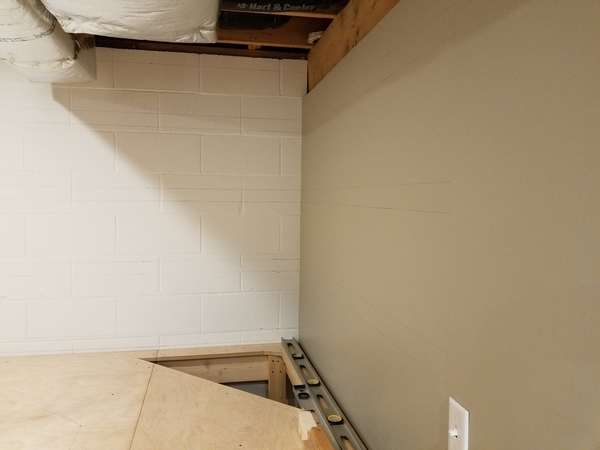 I have some good helpers! Hopefully I can pass my love of this hobby onto the next generation!
I have some good helpers! Hopefully I can pass my love of this hobby onto the next generation!
I also cut access holes to access the underside of the second level once it is added later.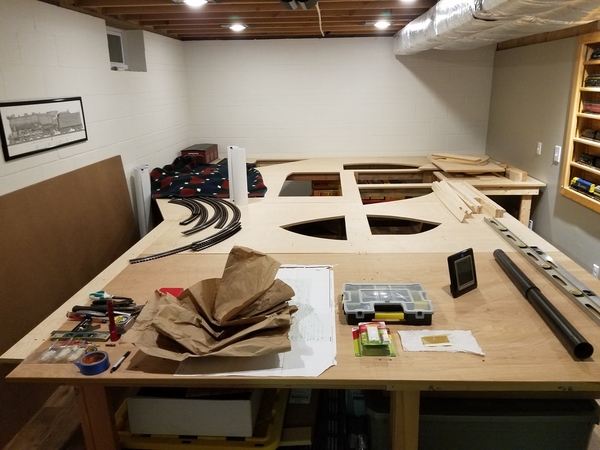
I still have a little addition to the benchwork on the right side but it is almost finished. Next I started adding furring strips to the back and side walls to create the frame for the backdrop.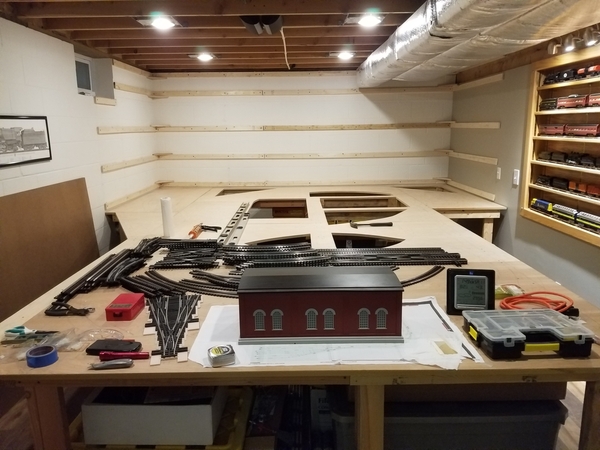 In the upcoming weeks we will be adding 1/8" mdf to the back and side walls which will be the base for the backdrop. After that is mounted we will be ready to mount the backdrop.
In the upcoming weeks we will be adding 1/8" mdf to the back and side walls which will be the base for the backdrop. After that is mounted we will be ready to mount the backdrop.
I will try to keep this updated with the progress. Thank you for all of your assistance! Hope you enjoy!




