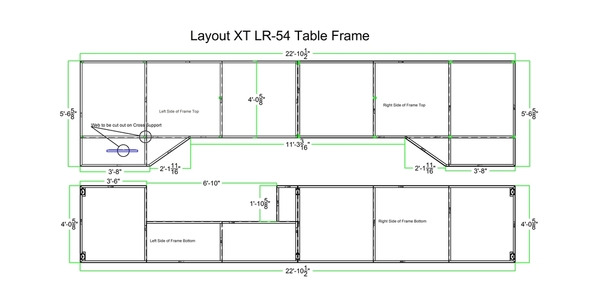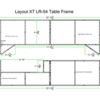Hello everyone,
Attached is the final drawing for the Frame Work to build the Layout Table. After several modifications to the original design the surface area is now just over 104 sq. ft. I wish to thank all those who took the time to add suggestions and share your own experience with your layout which in turn helped me with my Layout. I really appreciate all the track layout work that @DOUBLEDAZ did for me.
The frame will be made out of 1-1/4 x 1-1/4 x 3/16 architectural aluminum angle and the columns will be 2 x 1 x 3/16 rectangle tube. It will be made in two sections, a left half and a right half and will be bolted together with Grade-8 hardware. There will be a total of six (6) swivel casters, one on each support corner and two in the middle. This will allow the Layout to be moved away from the wall to gain access to the entire backside for any required service or maintenance.
My plan is to use 3/8 thick Luan plywood for the lower deck surface and that will be covered with some sort of sound proofing material. I will add some material on top of the sound proofing for the final finished look.
I will add progress photos of the various stages on this build up to and including the Track Layout.





