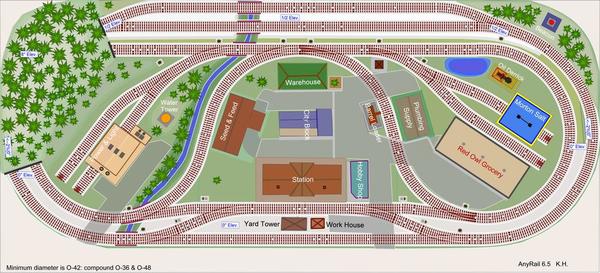@Ken-Oscale posted:Here is a variation that looks more conventional. By replacing the crossing with two sets of turnouts making a passing track in front of the station, an additional route is created: the inside mainline can now do its own oval in addition to the return-loop-to-loop.
The twice around with two trains following each other is a bit more tricky because instead of through the crossing, the route runs through the cross-over turnouts: the turnouts must be set to automatically select the right directions for the twice-around. This can be done using the detection track segments (non-derail feature) of the Fastrack turnouts, so that in addition to the non-derail feature, other turnouts also switch directions appropriately. This might need just two wires connecting track detection segments, which can be enabled/disabled with a double-pole single-throw switch - more analysis might be needed on this control idea - I have done something similar on a previous layout which worked fine.
In addition to that oval route for the inside main, there is room for two additional buildings in the center of the layout.
The layout still has the good features as before: O-48 outside route with easements, O-42 (compound O-48 and O-36 small sections) for the inside main, and the passing siding and route variations with the twice-around. The width is now a full five feet, and the length is 12'1". This variation uses the O-60 turnouts, not the O-72 variation above. Cost to build goes up, with two additional turnouts. Mainline turnout minimum is O-48.
Hi Ken I was wondering if you had this layout using fastrack and with a yard on the left. It’s a really good looking layout I think.





