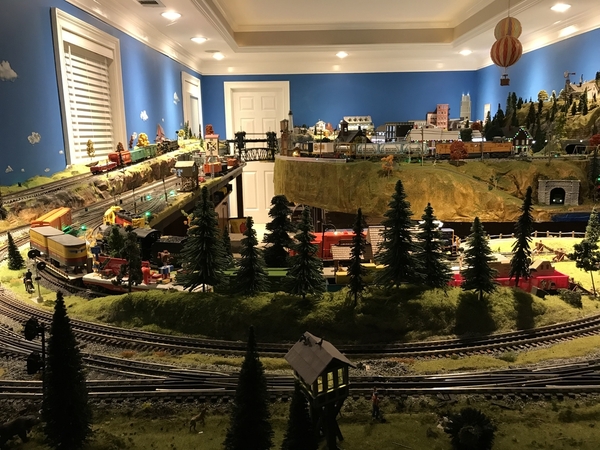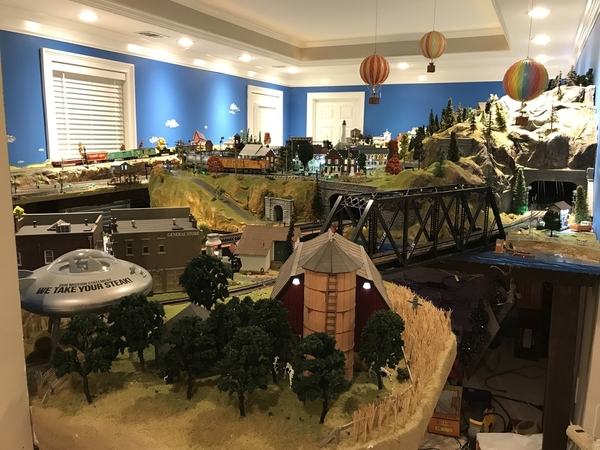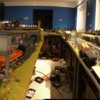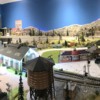Sean - honestly I never entertained the thought of having guests over because the layout, simply put, is a tight squeeze in a 13x24' room. It's against the walls to accommodate o72 curves and the 'guest space' is simply a 20-40" wide path cut through the space.
Entire layout captured in 2 panos! LOL.
End view of the entire layout from the west (where there's a entrance to the next room that i simply closed off with layout.
From the SW corner entrance of the room, the 'guest/operator space is an L shaped walkway to the NE corner where there's a closet and an exit door. Both ends have duck-unders.
lower valley area is unfinished; planning more road space and there's vacant lots around the back of the loop for more buildings/accessories as I find them. The portion from the back of the car wash to back hills is all a drop down access hatch.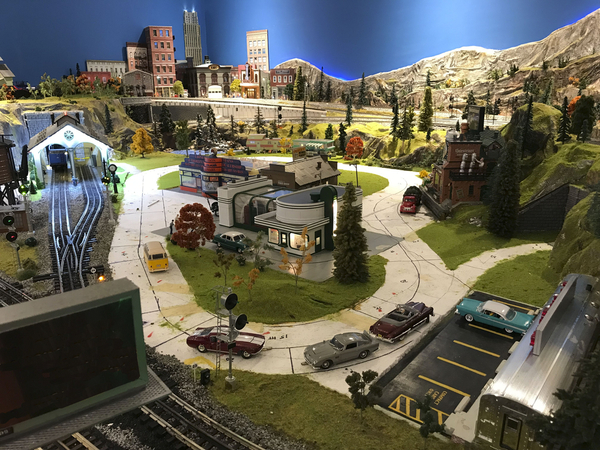
But if you're ever in the north metro area of Atlanta and can brave a tight squeeze, give a shout.






