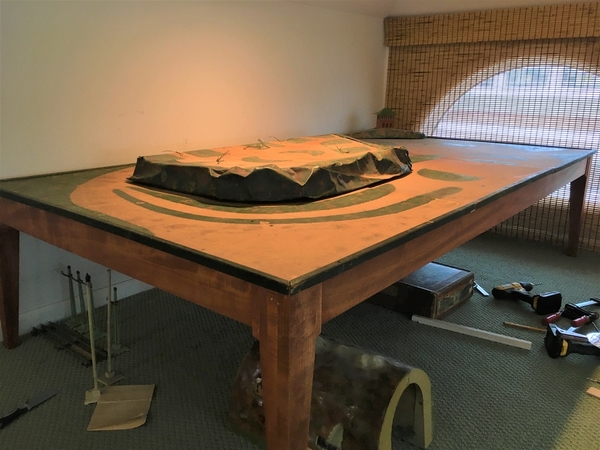Speaking of the center elevation, this is my favorite piece of the entire display and the piece that really makes it special and unique. It gives it another dimension.
The center elevation is nearly 4 feet long and 30" wide and is a combination of sheet steel, hard board panel and wood framework . It holds an assortment of illuminated villas and bungalows as well as street lights, trees, bushes, and a circular grass plot. The majority of the town’s “residents” live here, and there’s a walking path at the front to get them down to the rest of the village and the train station.
I love how the sheet metal is cut, folded, and hammered into shape. There must have been a wooden buck that allowed them all to be formed into a similar size and shape, yet like the 130 and 140 pre war tunnels, no two are exactly alike. The hundreds of hammer marks and folds assures that each one has a unique personality. To the uninitiated it may just look like some wrinkled up sheet metal. Over the course of my career as a machinist I was fortunate to work with some great old school craftsmen including some very talented tin knockers and I dare say some of those guys would’ve been hard pressed to duplicate one of these pieces. It takes both mechanical ability and an artistic flair and I have a lot of admiration for those early Lionel employees and their work .
From the time I acquired the set I have looked forward to the day when I would set the elevation into place and yesterday was that day.
Thanks for following along. More to come..
Gerry C






