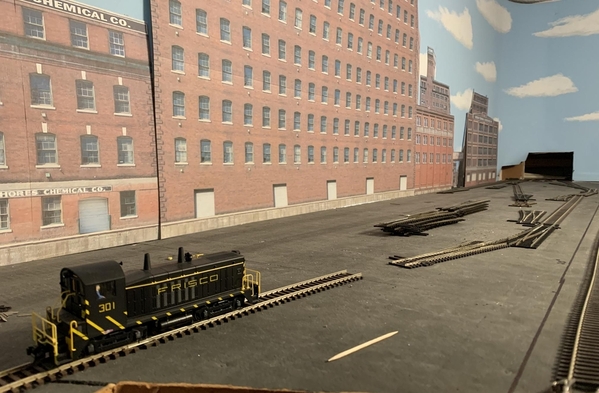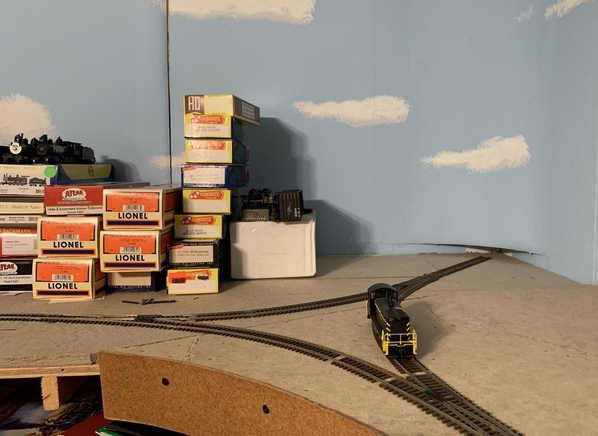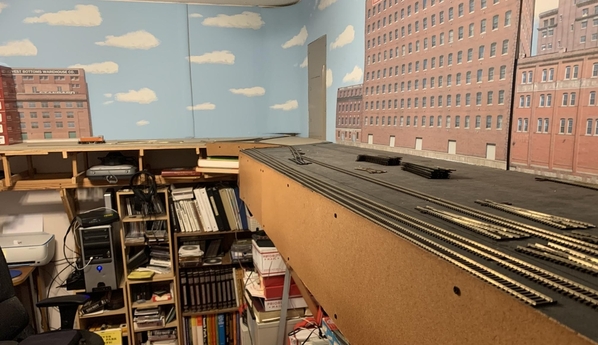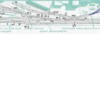Now to try to bring this massive update to "where I'm at now"...
I'm 99% sure I'm going to abandon the 19th century steam idea.
I'm about 90% sure that that I am going to revive the small shelf urban switching idea I had before the 19th century concept iced it.
Remember, I still have 24" deep bench work going around three of the walls of this 12'4" x 9'6" office room that also passes into the 2' x 9'6" closet for staging storage. It utilizes a drop bridge to span the entry door. Upon this basic bench work, there have been several long and short term experiments. They are:
* The original Sn3 theme that caused the bench work to be built. It was originally "cookie cutter" with grades/etc.
* A 3-rail "KC Lines" theme which occasioned the Sn3 bench work being modified into a flat "table top" surface.
* An S scale (not hi-rail) "KC Lines" version. This was ill fated and what track was in place track was never in an operational state.
* Following my failed S scale foray, the bench work was to be repurposed again to be used for my HO scale "KC Lines" urban switching idea. The layout plan for my HO "KC Lines" theme was quite complex and could have easily filled the remaining years of my life. It would have offered extremely varied switching and operational scenarios.
* The out building and the Ozark Sub layout became a reality.
* Toyed with the idea of ripping out this clutter-some 24" around the walls bench work, and downsizing to a narrow shelf switching layout on one or, at most two walls. This would again use the "KC Lines" theme, but much reduced in scope. However, it was also be the autumn of 1964 (as is the case out on my Ozark Sub), and thus be able to use current KC&G equipment and current rolling stock if desired. (It is.)
* I then hatched up the happy idea of reusing the existing 24" bench work for the 19th century idea, and I sunk a ton of money into it. Yup, the same theme that I am now seriously considering abandoning. (It would have been a significant project that would have taken from my remaining time, energy, and modeling resources.)
Since the above, the existing bench work, the 19th century layout idea have sit and languished.
BUT...
The desire for a manageable small layout in this computer room is still resident within me. It would be so nice on those days/nights that it's just not practical to make trips to/from the layout building.
SO...
I have revived the idea of a layout in this computer room. However, the idea has been significantly downsized from the previous scope of the extensive HO scale "KC Lines" urban switching layout I had designed.
Along with heavily revising the idea (i.e. downsizing), I also envision a name change.
That is, instead of my urban switching layout reflecting KC's "West Bottoms District", along with a double track main line and a whole host of KC power being seen, I am now leaning toward making this much smaller in scope, more KC&G* specific, and calling it the KC&G's "Riverfront District". This would tie-in well with the KC&G's "Riverfront Yard" that was/is part of my paper history of KC&G's KC presence.
(* - Reminder: The "Kansas City & Gulf" is my own proto/free lance theme that I concocted many years ago and which I still model on my Ozark Sub layout.)
Looking over my stash of HO switch engines that was purchased for the around-the-room HO "KC Lines" urban switching idea, I do see that I can thin the herd by selling duplicate schemes (different #'s). That would mean a BLI CB&Q NW2 and a Frisco SW7 would be sold off. I would also need to make a decision on the Altas Gold MILW S-2 in the older gray and yellow scheme, as well as a Bachmann "Sound Value" ATSF Zebra S-4. Decisions, decisions.
Now, if I should go forward with this "Riverfront Switching District" idea, as was the case a couple years ago when I first considered a major downsizing and the possibility of having dual KC&G layouts, I'm still inclined to use the basic core of the mirrored Atlas Track Plan 13. Here's a look at a concept sketch using the Atlas 13:
I would expect much revision of the above plan, such as narrowing the short leg shelf down to 18"/20", and increasing the width of the long shelf to 20". I would also expect to heavily revise most of the spurs/etc. What would remain is the basic alignment over on the right at the closet entrance, a run-around, and the wye.
However, I may find that the wye goes to the chopping block if it complicates space utilization too much. In fact, it might that the "Definite Maybe" design I end up with will look nothing like the above!
I have already been using the existing bench work and the stash of Peco and Atlas switches I have on hand to mock-up certain key configurations to see how they will fit and what have you. Here's some pics:
Here's an overall view of the long wall. The opening in the far wall leads to a stage area where the "interchange" tracks will be. The back drop will need to be reworked, and all the photoflats in the picture are the wrong scale. I will need to re-scale my current crop of photoflats to HO scale.
This is the wye area. It will fit nicely in the space it will occupy. Not only will there be car spots along the left wye leg, there will be one on the tail track, too. This will complicate (intentional) the need to turn certain cars to be oriented correctly for unloading: TOFC, and some boxcar loads. (Paper rolls, for example.)
Here's a look at the entire L-shaped area that will be used:
Yes, it's fun to dream about this, but frankly, my re-thought idea of a small urban switching layout has a much better chance of becoming reality this time around.
You see, a small switching layout that uses the same theme/era as my KC&G Ozark Sub layout could be very "do-able*". (i.e. Not requiring a new engine roster or rolling stock roster from the ground up.) If it does become a reality, then at long last, I would have a fun little layout upon which to operate (or piddle with) during the late night hours, inclement weather, whatever, right here in the house. (Thus avoiding a trek to the layout building.)
By "Do-able", consider the following:
* The smaller scope of this concept makes the entire package very practical, especially considering the thought points that follow.
* I already have theme/era compatible equipment on hand with more often being added.
* I already have the means to create the photoflat backdrop buildings and scenes, with many photoflats that can simply be re-scaled for HO use, and quickly printed-out for assembly.
* Left over from the bigger HO "KC Lines" layout concept, I already have a surplus of Peco code 83 "Electrofrog" switches on hand to equip just about whatever I design for the above space. Of Peco switches, I have five #6R's, four #6L's, twelve #5R's, ten #5L's. I also have Atlas code 83 products on hand: Three #4 wye's, and a 25 degree x-ing. I also have more than enough Peco code 83 flex track (four boxes). Thus, there should be minimal expenditure on track components. What Shinohara code 70 switches I purchased for the 19th century concept will go to the Ozark Sub layout for back ups for the Shinohara switches currently in place. Waste not, want not!
In recap, this KC&G "Riverfront District" has gained traction, and I'm quite sure I'm going to tackle it. The goal will be for it to be 100% functional by year's end.
THIS brings you entirely up to date about what has been happening my my model RR world!
All fer now!
Andre












