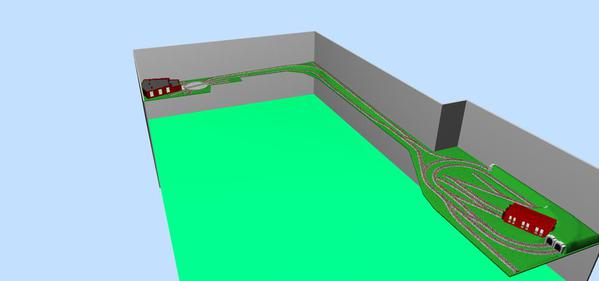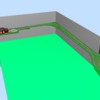I can post part numbers tonight, but after tinkering I think this is a more realistic layout for my basement. Swapped location of Roundhouse and kept curves to the far right. Looking to try to incorporate different elevations and maximize space over where engine house is. Thoughts are appreciated, does anyone know how to use the background feature? Orange Spur to far right will lead to a expansion down into a good sized yard down the road.
OGR Forum Supporting Membership Required
Access to this requires an OGR Forum Supporting Membership
OGR Forum Supporting Membership

Help support this forum with an OGR Forum Supporting Membership.
You will be able to watch the videos in the INSTRUCTIONAL VIDEO FORUM!
A one-year OGR Forum Supporting Membership is only $12 per year, so sign up now!
OR
Access the ALL the OGR VIDEO FORUMS AND over 300 back issues of OGR
with a DIGITAL SUBSCRIPTION!
$12.00 per 12 Months (plus tax if applicable)





