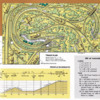This plan which I have been working off of was designed in HO.
I have posted it here in the hopes someone will take a few moments to whip up a quick Ross 072 wye, 080 outer loop and 072 inner branch to wye.
The large switch at Woods will be a Ross curved 080 to 096 with the possibility of using Gargraves flex to bring it around. (That should help break up the loop look somewhat)
I may have to consider unfolding this table and run LDE's around the walls and into another room using the wye to get there. The industries provided by the HO scale plans are just ideas. I am developing my own as I go along.
I do have a yard design that supports this layout and intend to find a path to a small staging for two trains via the wye. (To the rest of the world) The yard design will be down in the lower left side of the plan forming a L.
Here it is for your viewing pleasure and comments. Maybe you see some things from a O scale perspective that I don't yet.






