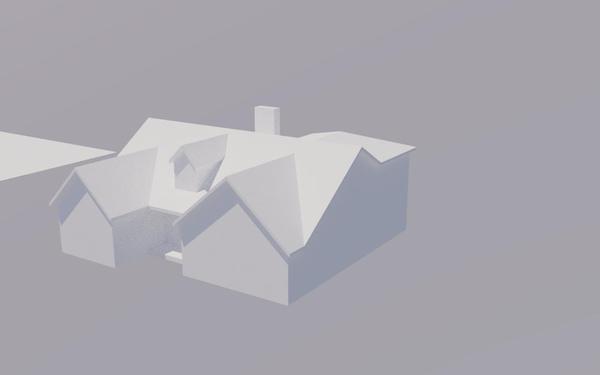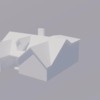I've drafted both the current Louisville house and the previous one in Bucks County PA. This house is all brick and the PA one was brick on the front and siding all the rest. I've purchased a lot of Evergreen clapboard styrene for it. But I may get Andre to laser cut both, especially the all-brick one. Both are being designed in Illustrator, but I did render the current house in SketchUp to develop all the roof angles.
The process to create this image was rather circuitous. It started with a few photos of the real house. These were imported into CorelDraw (now Adobe Illustrator), straightened and adjust to take out perspective parallax, and then traced and scaled to create 3-view drawings. These drawings were imported into SketchUp and placed to serve as starting points for each face. Then it was a straight up SketchUp project.
Since I did this drawing I learned how to use a photograph directly into SketchUp to make a 3D image. I did this when drawing the distillery images.
From SketchUp, you have to go back to Illustrator to create accurate working or Laser-cutting drawings. SketchUp does have an add-on in their Pro version that enables working drawings to be produced in SketchUp, but SU pro is very expensive.






