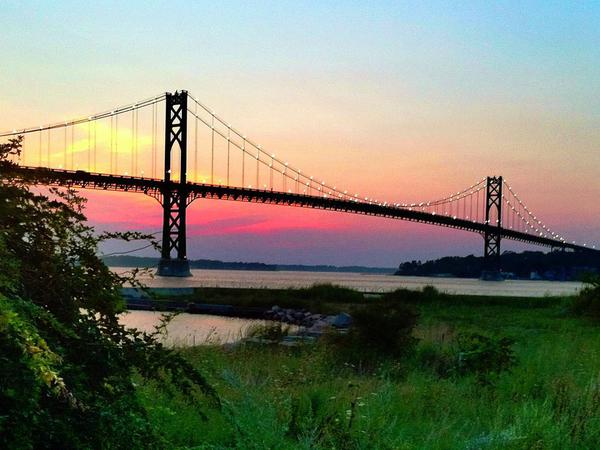Thanks everyone for their kind comments. The house model that she made for me is truly extraordinary. It is displayed proudly on top of the piano.
A few quick stories:
- My girlfriend more or less built the model in secret as a surprise. We had only been going out about 3-4 months when she started in August and she worked hard to finish it by Christmas.
- Whenever I wasn't around, she would go outside and pace off the dimensions on foot. She said she did this so I wouldn't catch her with a 100' tape measure and ask her what she was doing. She sized the relative height of the house by measuring to the top of the 1:1 cars in the garage, doing the same to two 1:43 models she purchased, and then extrapolating the result.
- At Thanksgiving, she took my sister and daughters into her confidence and showed them the nearly finished work. My oldest daughter said, "Whoa, he's gotta up his game!" My sister said, "Watch the big oaf break up with her before Christmas." I sometimes forget how genetically similar these women are...
- On Christmas Day, I was stunned. It was truly an awesome gift.
- Months later, when we were clearing out a closet to make room for some of her things, we came across a full set of blueprints for the house that were done sometime in the 1980s when renovation work was done. We both laughed but also nearly cried at how much work it would have saved.
When compared to the blueprints, the model turns out to be about 2 inches too tall (i.e., 8 scale feet) which is a shame because the house is big to begin with and, in its oversized state, it dwarfs much of what is on the layout. Frankly, I am proud of it where it is, on the first floor on the piano where everyone can stop by and enjoy it.
It was fun to go to the Big E train show in Springfield, Mass the first year and watch her be on a first name basis with the staff at Evan Designs (forum sponsor) because they had helped her with the interior wiring of the LEDs.
As we are building a large 32' x 24' layout on the 3rd floor of the house, we constantly have to compromise over just wanting to get trains running (me) and wanting everything to be detailed and to scale (her). I have said to her, if we build everything to the level of detail of the house model, the grim reaper will beat us to the finish line on this project. The compromise is to first do Layout V1.0 which will include track, wiring, Plasticville structures, Scenery Express scenery (e.g., walls, portals, grass mats, etc.) and then build Layout V2.0 over time by improving every 1' x 1' square of the layout until it's worthy of her modeling skills.
When we were discussing the layout plan, she zero'ed in on an 8' bridge that I had planned to make using 2 of those nice 2-track MTH ABS girder bridges along with the small 1' extensions. She said, with a straight face, "Don't you think that people from this area, who walked in and saw the layout, might be drawn in if they saw a model of the Mt. Hope Bridge?"
The Mt. Hope Bridge is a suspension bridge about 1-2 miles from our house and it's gorgeous:
My only response to that was, "I think people would be knocked out by a model of the Mt. Hope Bridge. Please, let me just get out of your way." I was later able to get the full set of drawings used to construct the original bridge which will make her job considerably easier. I can't wait.
And, yes, I do realize how lucky I am.
Steven J. Serenska
P.S.: Here's a picture of me holding the layout plan below. She asked me to blow up the RR-Track plan to 3' x 4' in size and then she had it mounted on foam board. It will go on the wall in the layout room at some point.






