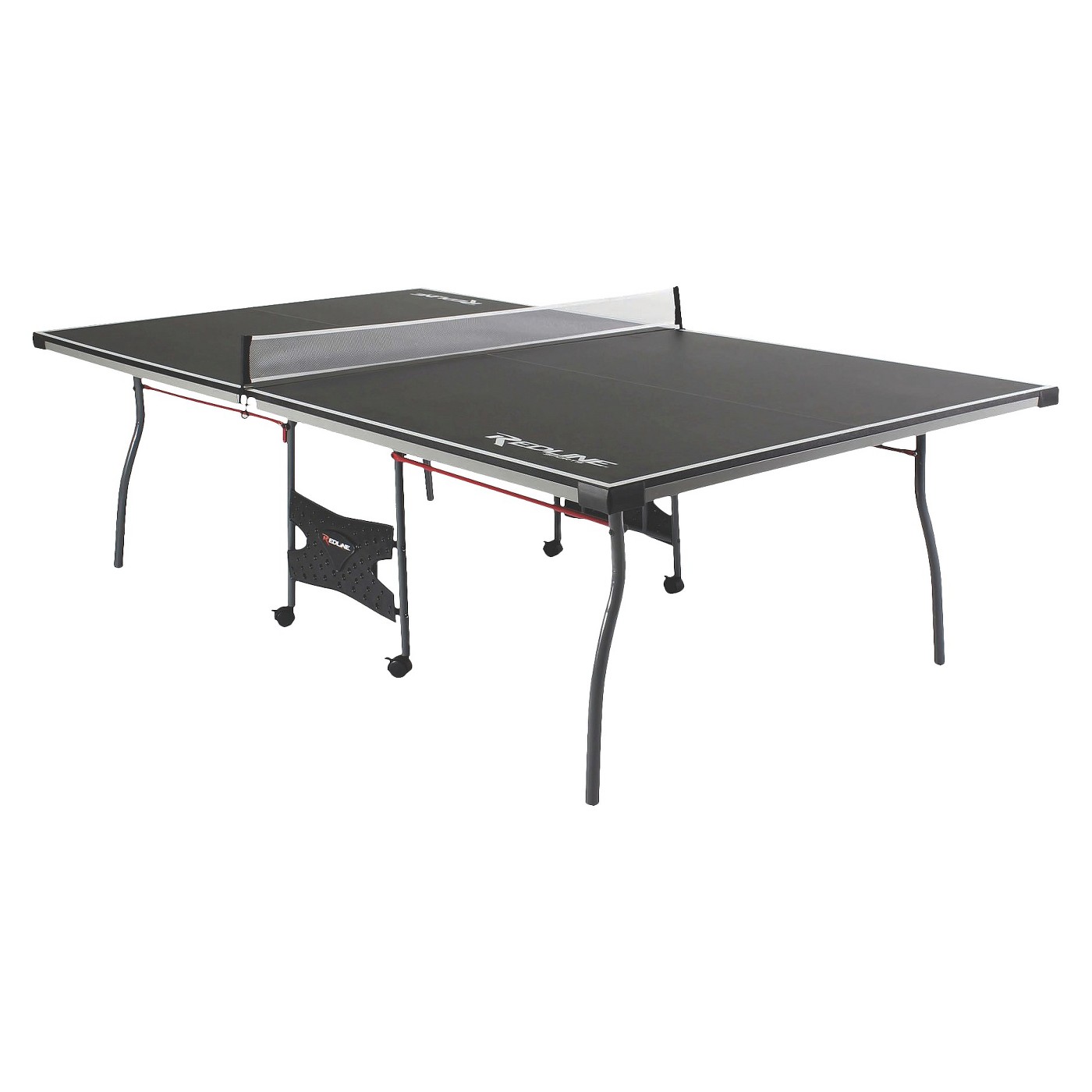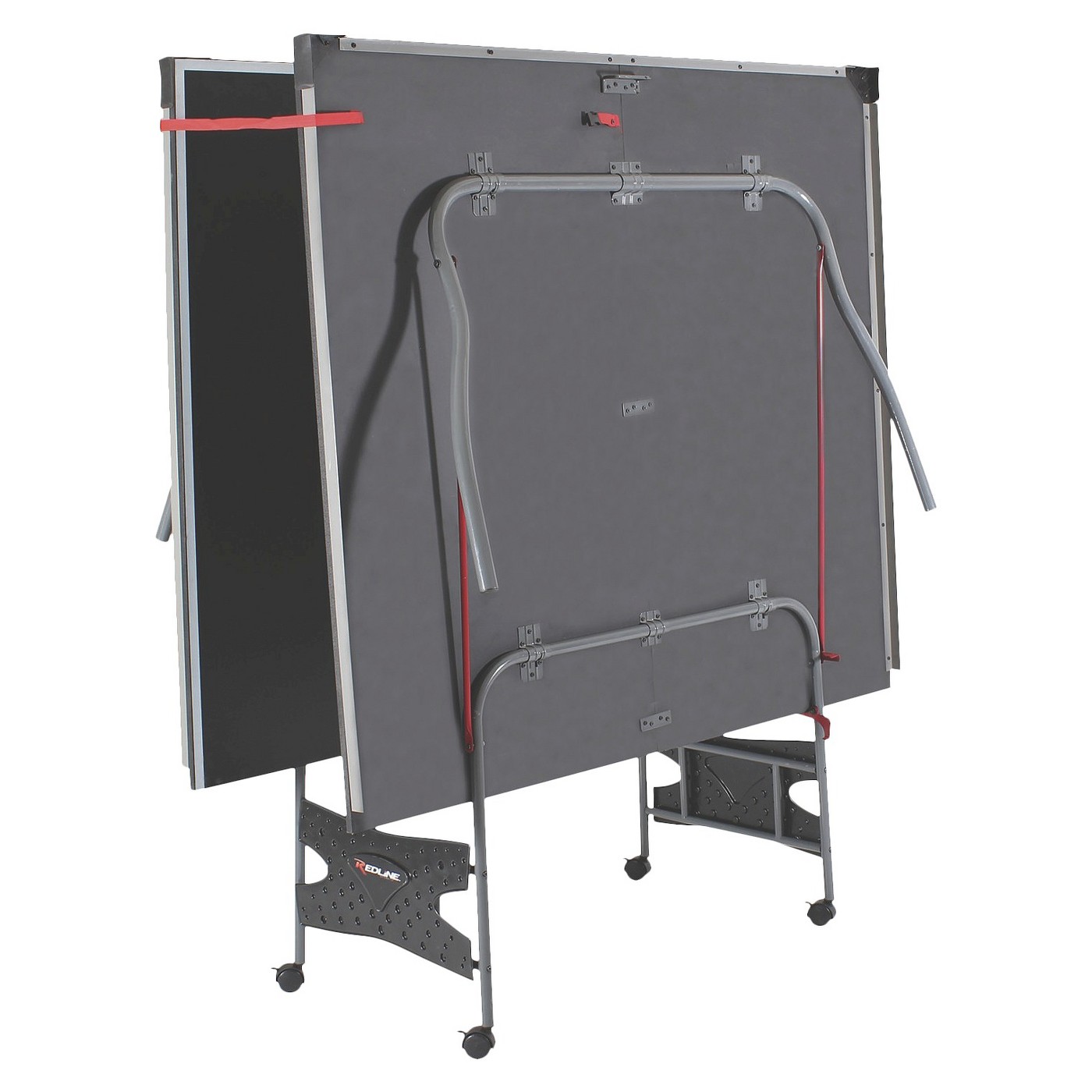banjoflyer posted:Maybe you need to think about folding "up" instead of "down".
A better quality ping-pong table would give you a 5' X 9' area when folded "down".
When folded "up" it's movable. You could permanently attach track and structures to the top. As long as no two structures inhabit the same "air space" and were no taller than the gap between halves when folded you'd be OK. You'd also need to be able to remove track sections at the table joint for folding. You could temporarily attach two tables together for a larger layout. Access to wiring would be easy with the halves folded up giving you an easy place to work w/o laying under the layout on your back. Add a skirt around the perimeter and you're good to go!
The model shown is ~$300.00.
Mark
Thanks for this post.
We actually started with that idea because we have almost the exact same ping pong table. But it's really more trouble than it's worth and why I switched to the design I'm proposing. You've hit on several of the key reasons already - special track considerations that are a nonstarter given the current layout design and layout building height restrictions. On top of that, my basement ceiling height is 6'8" and having a narrow middle table as per my diagram with leaves that extend almost to the ceiling would seem to create a high probability of the need to shout "timber!"
But to your point, I'm still very much considering having a two piece layout (two 3.5x12 pieces) that bolts together and can be laid atop the ping pong table.






