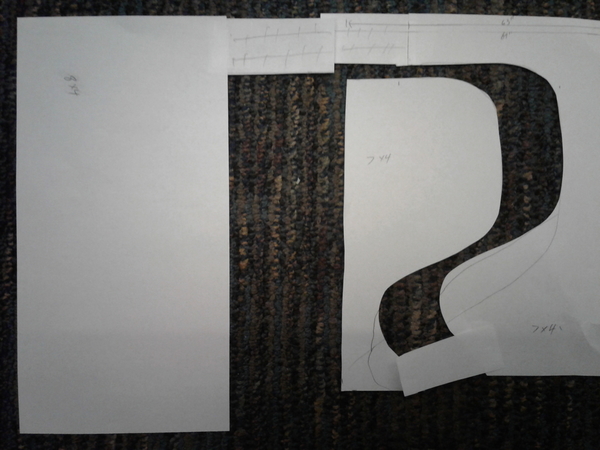Lew, Bob, everyone-
Thanks for responding to my plea for a response LOL!
OK, Let me attempt a design that is NOT a 4x8. You aren't the first people to suggest that and a smaller reach. SO, I cut up some paper to scale. I'm not attempting track yet, but my idea is to follow something like this.
Someone on a Facebook Lionel Layouts group suggested a book "How to Build Model Railroad Benchwork by Linn Hanson" so I got a used copy delivered today, and reading the 1st 3 chapters I guess I agree 4' is a long reach. so for now I'm looking at cutting a 4x7 board, and creating a "sort of Yin/Yang" that provides a 12-16" "access aisle" that can better use the 5'3" wall on the Right of the crawl-space door (pulling out that 4' makes it more like 63" wide). I CAN come over maybe 6-8" more if it makes a big difference to the track design. The right side has a 7 ft limit to room's door. I assume I can put a bridge across the yin/yang to connect them, also providing a much longer main-line(?)
What do you think about this cut-up? (Ignore the left 4x8 for now, I'm starting on the right side M or Tu).






