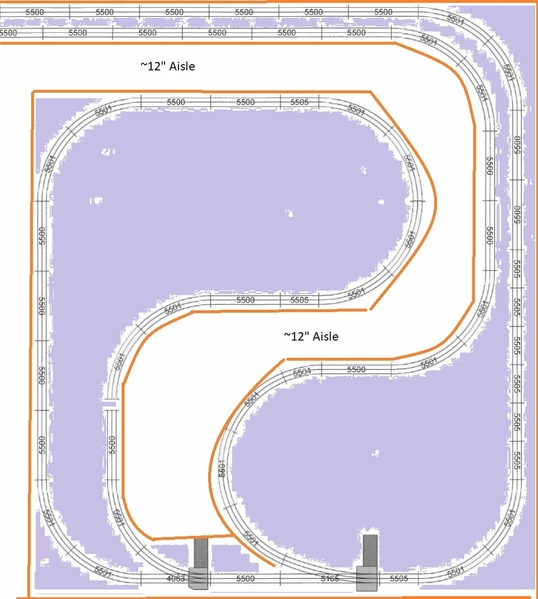OK, I installed SCARM and came up with this initial design (Lionel o-gauge track), approx 5'6" x 7'0" This roughly fits in my designated 67" (+/-) on the Right side of that crawl space door. This yin/yang cut from 4x7 board, with additional board added as necessary to maintain an aisle for access about 12-14".
Initial ideas:
One of the loops (upper) will contain a freight yard or industry.
Other loop MAY have a lake way down the road. My 24YO daughter, with high-functioning Aspergers isn't interested in building the framework, but would like helping to landscape. (at least until Grad-school in fall).
The dual tracks in top corner could have a mountain/tunnel built eventually (hey this is fantasy for the moment LOL!).
My son and I bought wood yesterday. I'm off F-Su, so we'll do some building!!
Any suggestions/ideas/changes?





