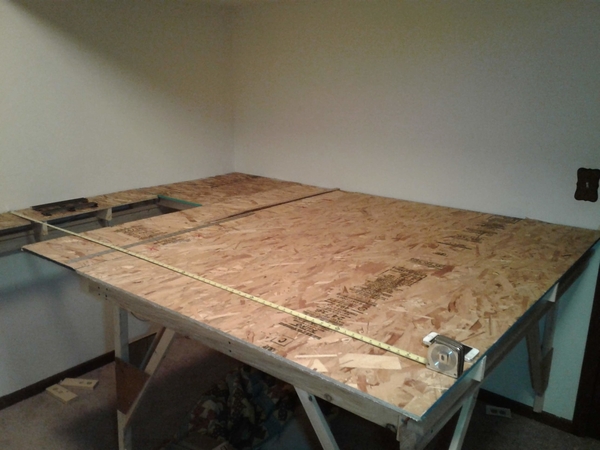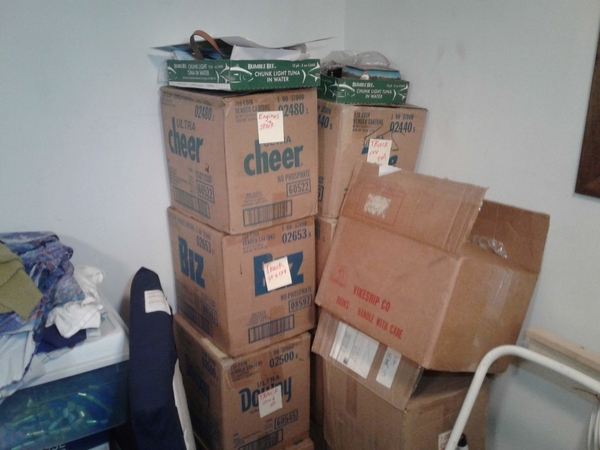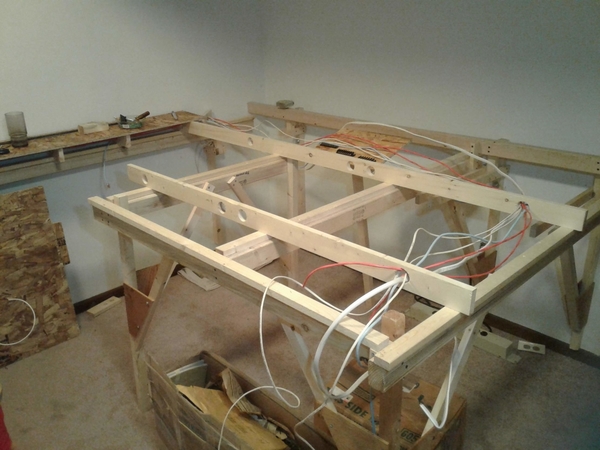Had some time these last 2 days to do some bench work.
Fitted the plywood (OSB) to the Framing. (65" x 63" main, plus 22" x 30" corner, plus 8" 2-track, with 14" aisle, yeah, 12" was too tight, this is Much better!)
(This original space is 64 x 84)
Had a GOOD excuse to open 11 boxes that've been packed 40 years! (to find the barrier-strips). No room to unpack anything yet though :-(
Ran a few wires through the frame, and installed an Electrical Panel to get started.
If weather permits this weekend, I'll get 2 boards of Homasote and work to fit. Then I "THINK" I'll buy "earth-tone" and "grass-green" paint to surface the Homasote. Starting to look like I've progressed.
-Lewis







