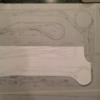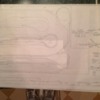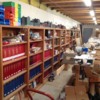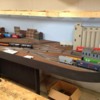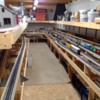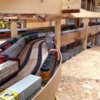It all started back in 1998 when my ex wife and I decided to buy a vacant lot and build our dream house. Before we even broke ground, the track plan for the 2000 sqft train room was mostly drawn. We moved in in April of 2000, but there was still a lot of construction on the house left for me to do, so the train room went to the back burner. In December of 2002, the wife decided she wanted out. Shortly after that layout construction began in earnest.
This design is a prototype based representation of the Minneapolis / St Paul area. The focus was originally on the Amtrak Empire Builder, but expanded to encompass a lot of freight operation along the way. The plan calls for two main levels separated by 24" and a hidden storage/staging yard below that, all connected by two helixes.
This is the lower level track plan. Unfortunately it is difficult to post in a format where all the detail is visible, but hopefully you'll get the general idea.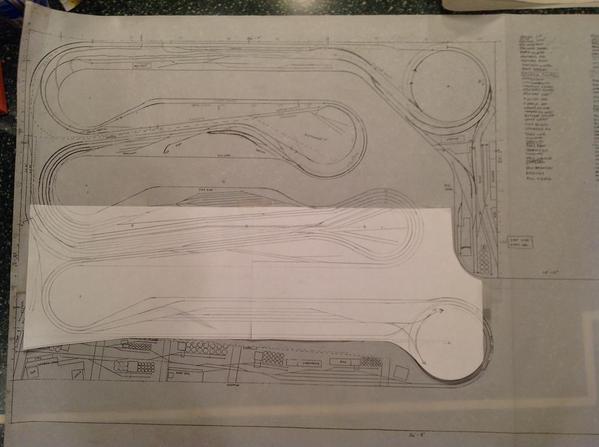
The upper level plan isn't all drawn, but it is becoming clearer in my head.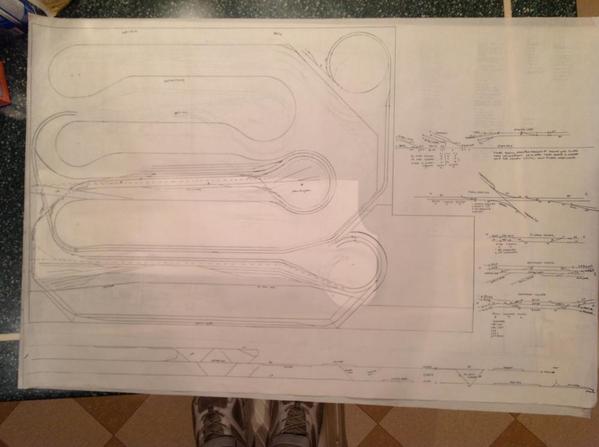
I had just started building a layout at my previous house, when the decision to move was made. Those chunks were easily salvaged and reworked into the hidden yard. By late 2006 benchwork was about 2/3 complete, one helix was nearly done and a 500' continuous loop was operational. I was chuggin right along!
And then it all came to a screeching halt. I was diagnosed with skin cancer. For 6 years I didn't feel like doing anything with trains. This past May, my PET scan came back negative, and the oncologist said he didn't want to see me anymore.
It hasn't been easy transitioning from couch potato back to model railroader. I'm beginning to wonder if I have bitten off more than I can chew. I just don't have the energy that I used to. I have the time and the money, but what I need is a small army.
There is a lot more story to tell, but this seems like a good stopping point. Feel free to ask questions. And if you are ever in the Twin Cities and would like to visit, just email me to set it up.
Here are a few more shots from around the room.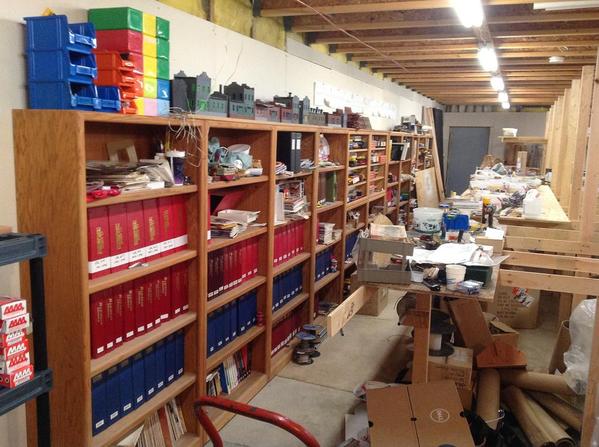
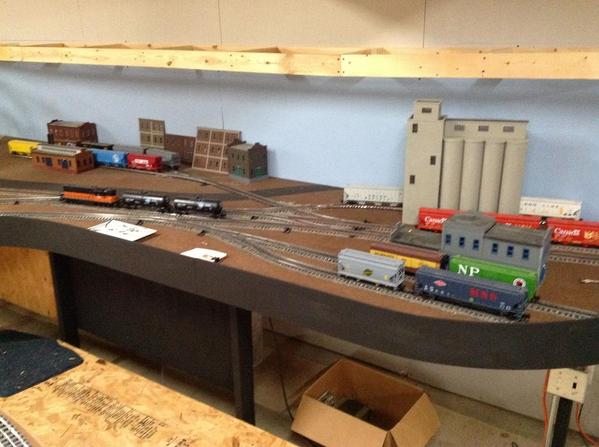
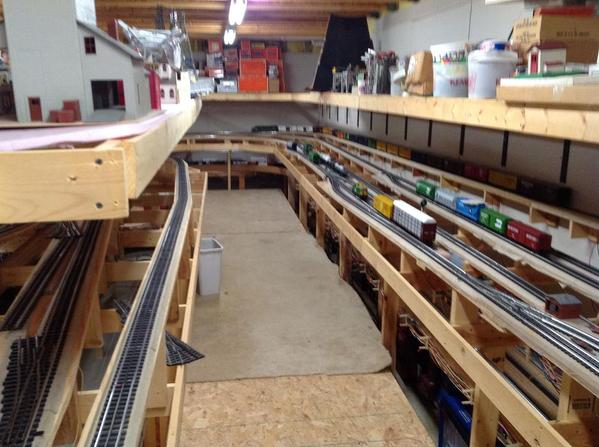
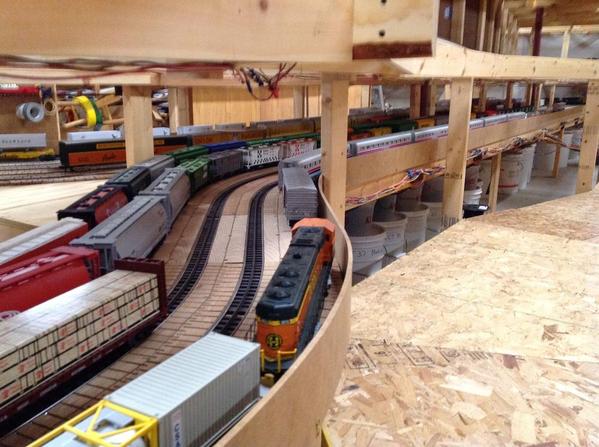
x
Attachments
Original Post




