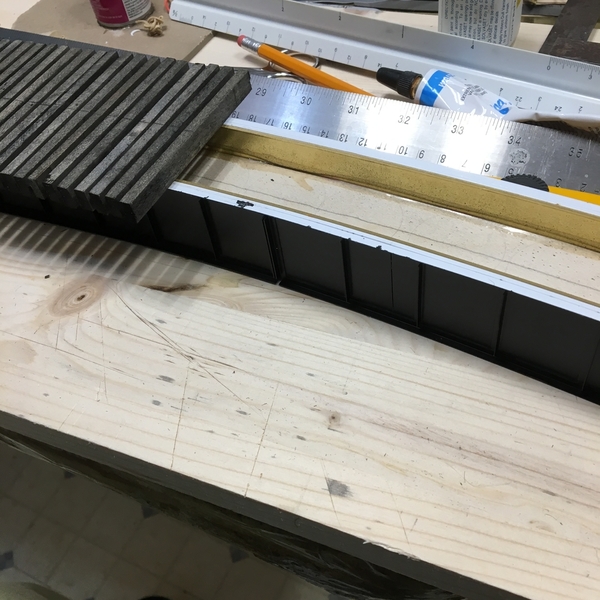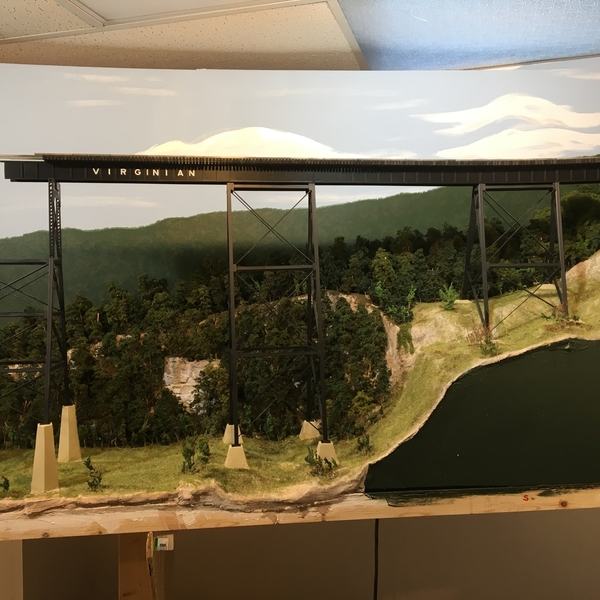Here are the latest photos of progress today. There are three showing the construction of the deck girder section. The girder part is a piece of half inch plywood with 1” brass strips for stiffness. This then is covered with styrene sheet and angles. The ties were cut from strip wood, stained and the rails spiked down. The others show the section installed. At some point there will be catenary added and the whole structure will be weathered lightly. The whole thing is quite sturdy. I pulled down on it and nothing gave.
OGR Forum Supporting Membership Required
Access to this requires an OGR Forum Supporting Membership
OGR Forum Supporting Membership

Help support this forum with an OGR Forum Supporting Membership.
You will be able to watch the videos in the INSTRUCTIONAL VIDEO FORUM!
A one-year OGR Forum Supporting Membership is only $12 per year, so sign up now!
OR
Access the ALL the OGR VIDEO FORUMS AND over 300 back issues of OGR
with a DIGITAL SUBSCRIPTION!
$12.00 per 12 Months (plus tax if applicable)















