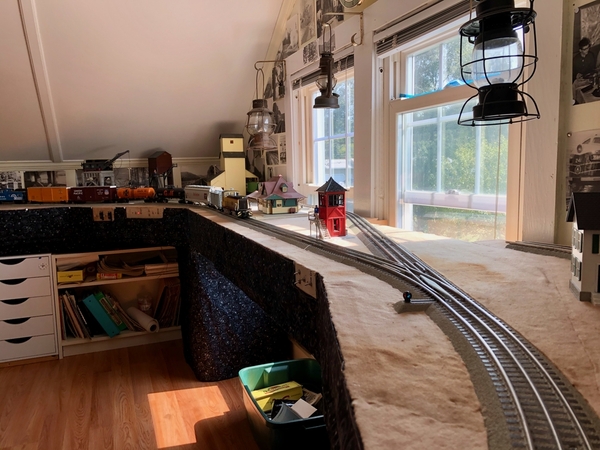That is lots of space for a switching pike. My space is 11'8" X 12'8", most of which is a simple loop.
Most of the action is on the South wall at the East End and West End industrial areas.
The East End:
This is a modified/quasi Inglenook switching puzzle wherein all switching work takes place on the East Branch (not using the Main, that is). The area is tight so some thought must be devoted to what moves in what order will accomplish the necessary pick-ups and set-outs. It is a lot of fun.
A plan-view shot:
The West End, the "Paint Factory":
This spur has four car spots and off-spot storage for two more cars. Drilling cars into the necessary order can be a bit intense here.
The track-plan is drop-dead simple with no run-around siding and all switches facing the same direction. The run from Town to Interchange is a shove move which is why the Plywood Empire Route still uses an old ex-Conrail Crummy on every train. It provides the Conductor with a safe platform for those shove moves. The fun isn't in complex track routes but rather in doing the actual switching work of picking up, setting out and drilling cars as needed to serve the customers.














