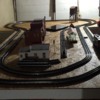Hello,
I am hoping the experts here will help me design a track plan for a 5x12-ish table. Soon, we will rent a house that has a 16x13 room that is mine to use as a train room. Initially I wanted to use the entire room for a layout but I have now decided to not go that route. We will rent this house and probably live there only two years; therefore, I do not want to build an elaborate, large for me, layout for such a short period of time. I want to run trains soon as they have been in boxes for almost two years. Also, my comic book collection is growing and I would like to dedicate some of the room to that hobby. I have a fair amount of Snap Track (K-Line and RMT) and FasTrack. When I finally have a permanent layout I will probably not use either of these as Snap Track has limited availability and diameter size nowadays and I found FasTrack loud and expensive. I do not want to invest in more track for a temporary layout and want to use my existing inventory. At this time I am okay with the layout having two different track systems. I operated conventional items and require O36 or less diameter curves.
Here is a breakdown of most of my SnapTrack:
| O31 Curves | 25 |
| 10" Straight | 6 |
| 20" Straight | 24 |
| 4.5" Straight | 10 |
| 10" Terminal | 2 |
| 60◦ Crossover | 1 |
| O31 LH Switch | 1 |
| Uncoupling | 2 |
| Bumpers | 2 |
I have similar items in FasTrack: 44-O36 curves, 1-LH switch, plenty of 10" straights, filler straights, and even the crossing grade with flashers. I am open to buying a couple of more items if needed, but really do not want to invest much more money in either track systems. I do have conversion pieces for both systems so I think I could link them.
What I want in this track plan: at least two independent main lines, some elevation but simple scenery, and room for a main street. I have some Ameritowne buildings I want to use.
I attached an Excel spreadsheet of what I envision for the room. The room has no closets, has one door for the entrance, and emergency windows as it is in a finished basement. There are no other obstructions in the room. You will notice on the spreadsheet space I have dedicated for chairs, stools, and comic book storage. Since I have only O31 and O36 curves, I am okay with the table being less wide as well.
I have also attached an early photo of my last layout so you can see how I used the Snap Track. I ended up moving the siding towards the coal tower.
I have SCARM but it does not have Snap Track; however, I believe Lionel O is similar.
I appreciate all your help, input, and suggestions.
Thank you,
Joe





