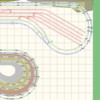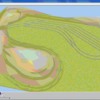tackindy, I'm hoping that you only need to occasionally access the door in the lower corner, perhaps a closet? If so please reconsider using as much of your layout room for a larger radius plan. I've revised my previous plan based upon your desired features and have added a second main line (O-72, O82 nested curves). At the top there is a logging/coal loop with a 2.3% spur to the mainline. Loops are grade separated by 7". Mainlines grades are max 2.3%. This layout is designed for command control. Crossover switches allow for a train to navigate from the yard to the coal line with a minimum of mainline intrusion. If you like a RR-Track track plan file PM me.
Obsidian








