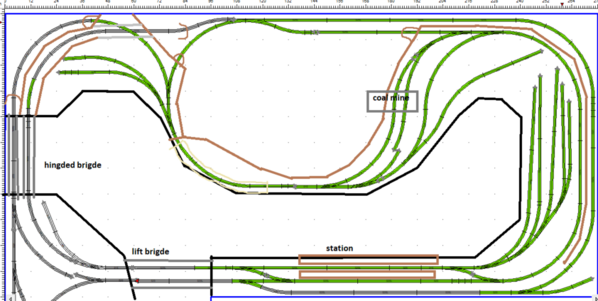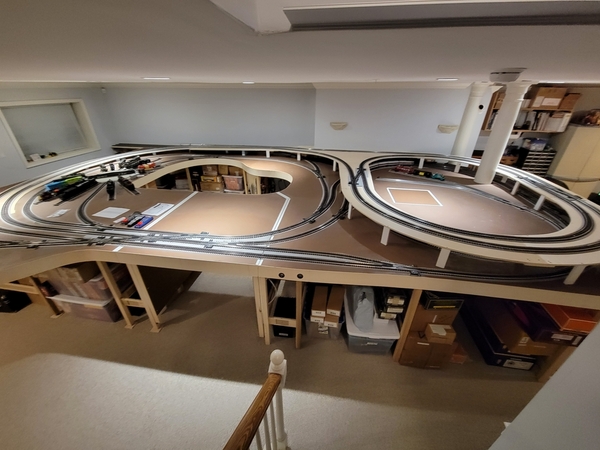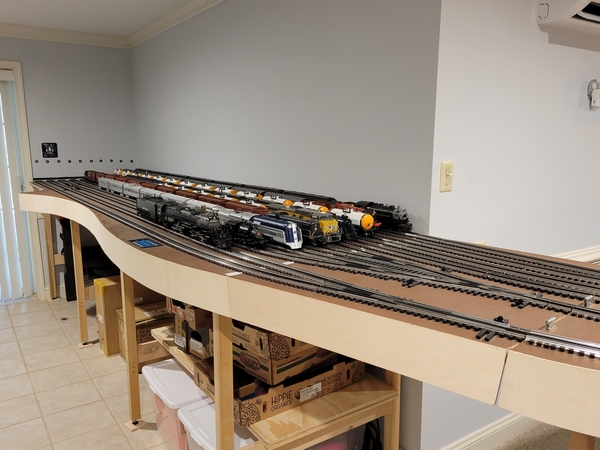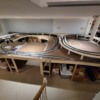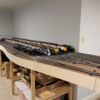@Trainwreck nate posted:
I second what others have said, you should consider access to all parts of the layout now before you build! ![]()
I have a similar sized layout at 12 x 24 with a yard extension, and even though I added a large center opening and a pop-up on the other end, I still have places that are difficult to reach. The white lines are the outlines of a power lift bridge for access to the center section.
The freight yard extension joins the main layout with a manual lift bridge, obviously it's fairly accessible as it's only 36" wide.
If I had it to do over, I'd think a little more about some of the access aspects.




