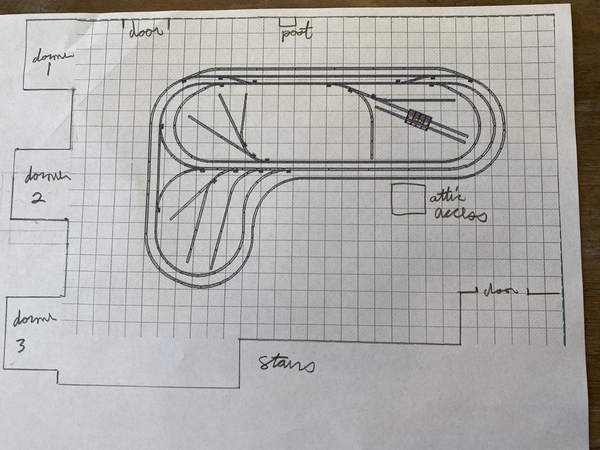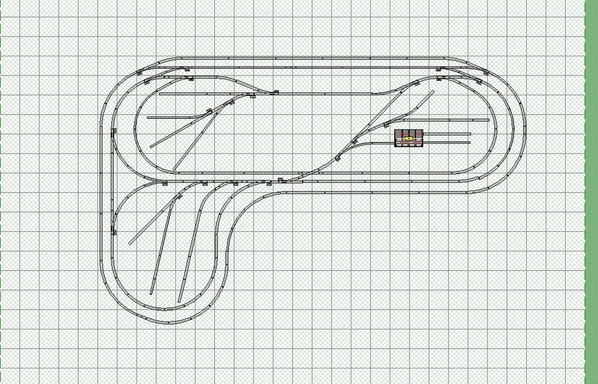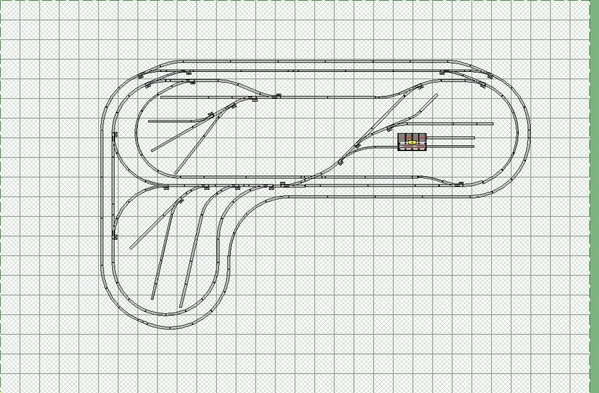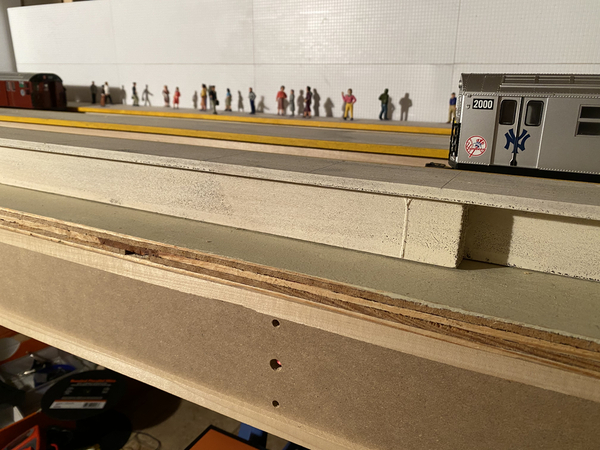So here goes.....I have some room constraints......2 doors, the stairwell and HVAC ceiling access.
The following is an older plan.....not one that I'm using.....but it maps out the room. You see where the dormers are. On the top, on the other side of the wall is the 10x30 storage room.
The walls on the top and the right will have floor to ceiling Glenn Snyder shelving....if the trains aren't easily available, they won't get run.
I need an area for a small couch and my desk. The aisle minimum is going to 3 feet. There are bookcases built into the space between the dormers. I want to have area to move around.
I will wait for the finished room to finalize everything.
Here are the latest plans that I am considering.....for background, please note that I prefer and model industrial/urban landscapes.
On both plans, I will use a Mianne Lift Gate to enter the layout from above into a 2x5 open area.
This is called 8L. It has 3 main lines with a wye and reversing loops.
A lot of track.....this is a revision, removing a part of the 3rd Main Line. This plan is called 10L
On both plans, underneath the main level, on the right will be the Subway.....2 loops covering a 6x7 area. A station will be visible like on my current layout.
The electricians are finishing up today......next will be drywall.......
Peter












