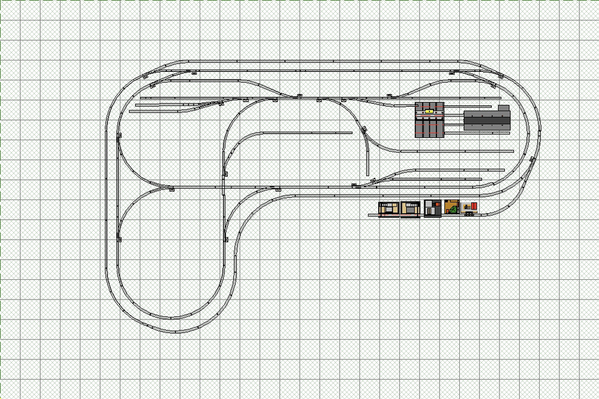This is the latest plan, which will no doubt have to be altered a little once I see how it works when the plywood is up.....
.....those are one ft squares, and, there is ~3 feet of clearance along the top and right..... with about 4-5 feet on the left and bottom.....the dormers on the left are not figured into the diagram.....
I've already adjusted the R side, because there is a 5 track 27" Ross transfer trable on order.....
Peter






