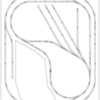mjrodg3n88 posted:Thank you Carl and Mark.
Carl, question... your link sends me to Norm Charbonneau's layout. Am I missing something?
No, not missing anything.
I wanted you to see the color effect of light blue sky and perhaps an industrial detail for the lower half of the wall. His is empty and a good example. I don't think that you need a second color, now that I have worked with the space. just a sky blue would work.
Question, is your room 8' x 10'? I grabbed your plan B (assuming that's what you are building and it was too wide. )
I recreated it and added 10" ground tracks to keep both outside rails common. Worked on some fitment for an 8' x 10' space.





