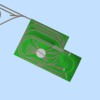Would love to, but haven't figured that out yet....
"I will say that the redesign is much cleaner looking. The turntable now has plenty of space and is a focal point in the middle, which it probably should be."
The yard spurs look good, and in fact you might be able to pull another one or two off that lower alternate route next to the grade.
Have you considered moving your double crossover farther to the left, so that you can tie in the alternate route to the right of it, that way you can immediately cross a train back to the outside loop without having to go all the way around the inner loop?
Definitely agree re: appearance of the layout. Will need to make the mountain w/access beneath & prob. a removable top for access to the top of the layout, but that's doable.
I'd love a few more yard spurs, but I need to have access ports in that area, as the back half of the layout is completely enclosed by walls - made of cinderblock to the back and right. Could access the left part from outside but I'd have to tear a bigger hole in the basement wall - could easily be re-done when we re-do the room (prior to "construction").
Had considered trying to move the dbl. crossover, yes - will see if I can work on that today.
"Hi Fridge,
The first version that you posted had the reversing loop near the mine. Now, that's gone in the second version."
Atlas track, including the trestle bridge, is set for 4.5" center rail to center rail.
"A turntable is quite an element and becomes an attention getter. With the effort and expense to build the area it really needs quite a bit of space, like 3' x 10' or 4' x 12'."
I'll prob. have to settle for the rev. loop being in the expansion. Not sure how I get that done in the space I have right now. Besides, will be able to use O-72 curves in the other room, where I had to settle for O-52 on this table.
Thanks for the info on the Atlas bridge - what I would've guessed, but good to know.
I Pretty much have 10' x 5' in the 2nd version.
Check out Laidoffsick's TT/Roundhouse area. MikeCT has a nice one and built one for the modular club also. There are others to look at also.
Oh, that has been done several times. ![]() I must say, it's quite impressive. Thanks!
I must say, it's quite impressive. Thanks!
Here's a quick image I did slapping the "Phase 2" addition onto the 2nd version (technically 3rd - never posted the 1st). It's basically a reversing loop around a mountain (think Polar Express for "Phase 3"...). The siding is for access to a power plant in front of said mountain - gotta have some place for the coal to go.... As with the mine, the siding has been rolled up & buried in the mountain.
Thanks again for the feedback & ideas! Off to work for me, though....





