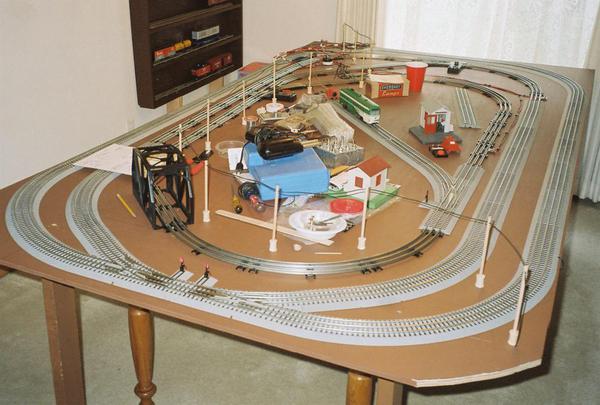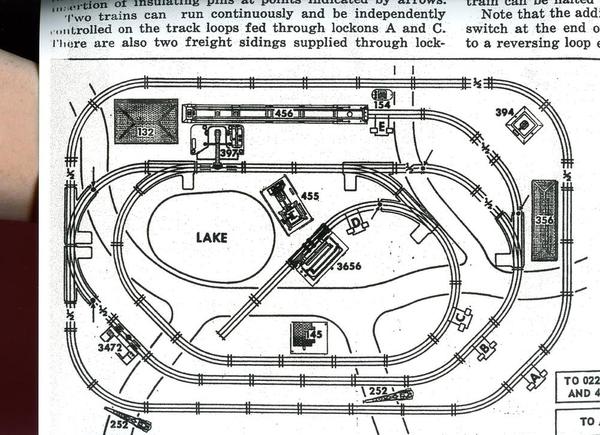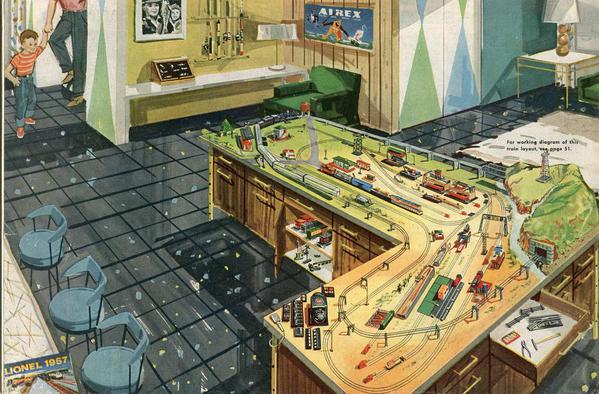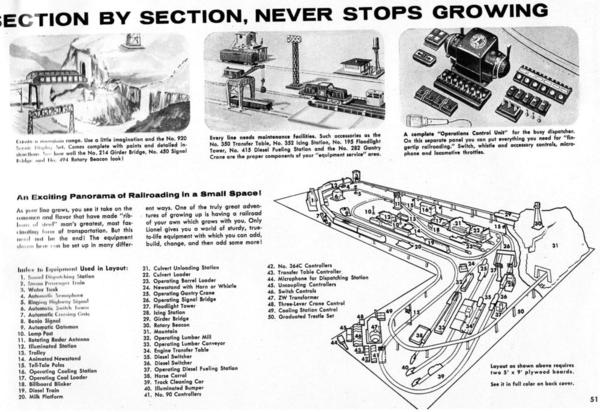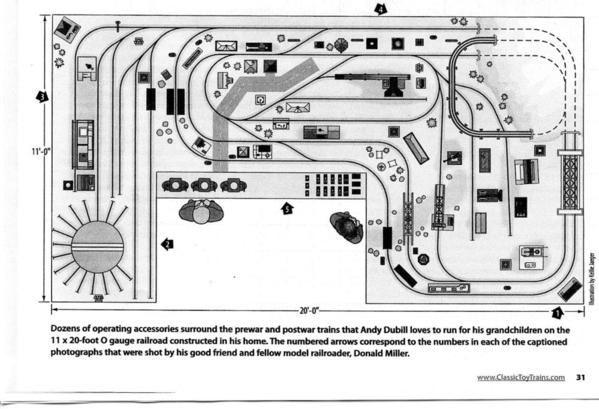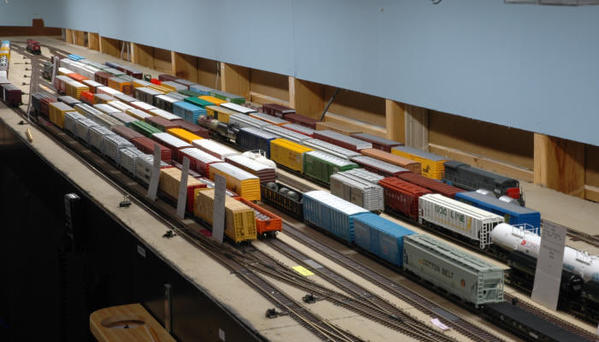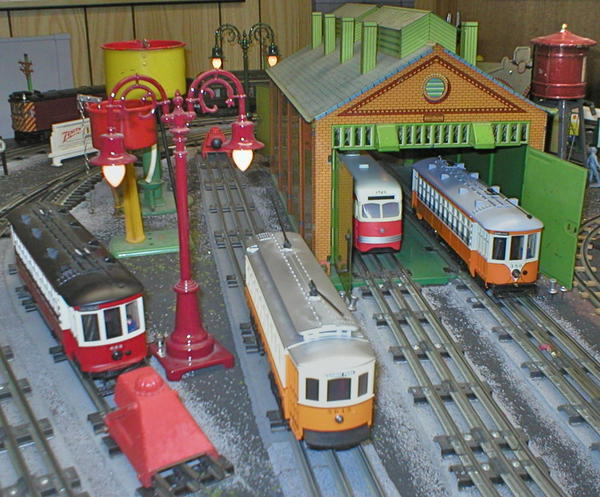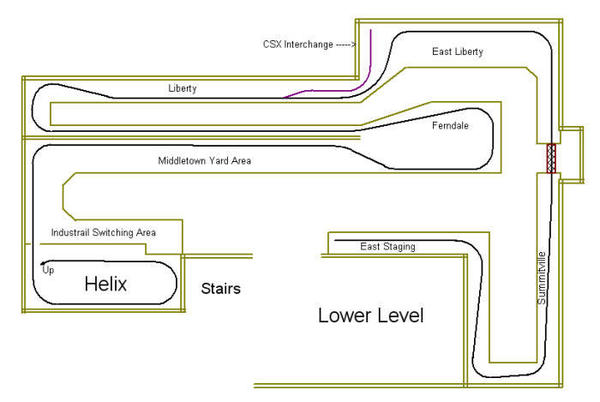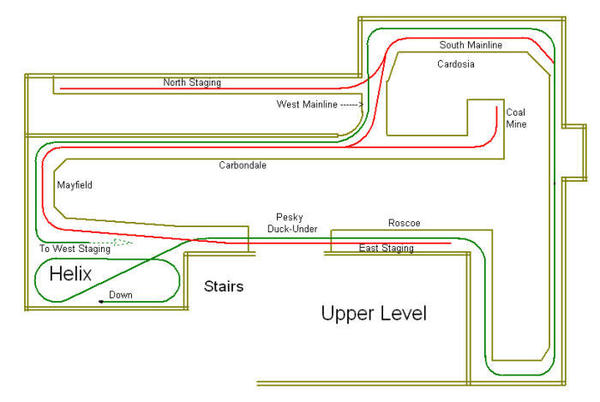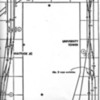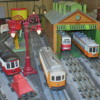Hi Everybody-- Well, since posting some previous comments about a new O-gauge layout on other OGR forum sites, I thought we'd get started to give you some rough ideas of the general plans I'm considering and what I have done to-date ! Besides drawings and sketches, there will be occasional photos to show you close-up details. So let's get started with this new construction series of mine which I hope you will like..
---------------------------------------------------------------
"KRK's New Layout"
Over two and a half years ago, my wife Suzie said I could place a protective cover over our nice dining room table and then build a supporting platform over that, on which to build a small 5 x 9 foot O-gauge layout. I started this and only got as far as what you see in PHOTO # 1. It was a combination of tubular track and fastrack because that's all I could scrounge up. The power plant was a PW 'Z' 250-watt transformer as well as a CW-80 transformer. I had great ideas as to what I wanted to do but then suffered a major heart attack and had to have open heart-bypass surgery. So, the layout has stayed dormant until this past Fall, when Suzie says to me: "Why don't you take everything apart, vacate the dining room, and completely take over the unused Living Room, and do this thing RIGHT !"
Are you serious, I asked ! YES, she was !
The small 5 x 9 layout that I had started was a general rendering of what you see in PHOTO # 2 .
On the NEW layout, the bare plywood tables will first be covered by 1/2 in. x 4 ft. x 8 ft. R-1.2 Sound Board from Home Depot- a Homasote product. Suzie thinks we should lay down a CORK underlayment as well. What do you guys think ?
Anyway, Photo 1 shows the small 5 x 9 layout I had started in early 2012.
Photo 2 shows the rendering of the track plan I used, but which I had modified.
Photo 3 shows a color rendering of a 1957 Lionel layout that I kind of like, track and accessories thinking.
Photo 4 shows the track diagram and accessories placement. (1957 layout)
Photo 5 shows Andy Dubill's layout (CTT mag) based on the Lionel '57 layout.
Photo 6 shows some 'fancy switching' I was thinking of incorporating.
Photo 7. Gives me a general idea for a "Classification Yard".
Photo 8. Gives me an idea for a Carbarn area for my several trolleys.
Photos 9 & 10. Gives me even more ideas for a two level layout.
Note** Andy's layout from Photo 5 would be the initial "centerpiece" with expansion in all directions from there !
Track radii used will be a combination, as required, of 031, 042, 054 and 072 .




