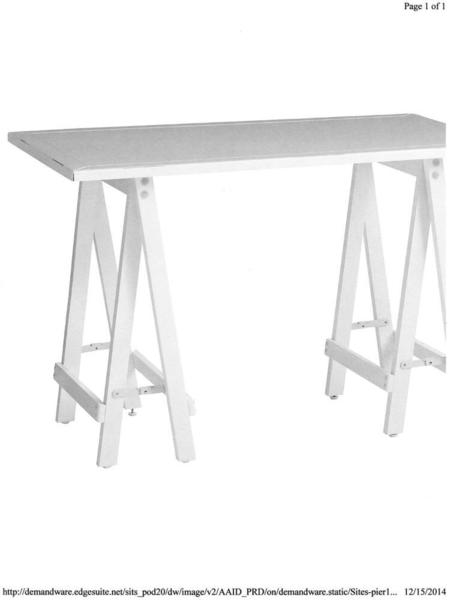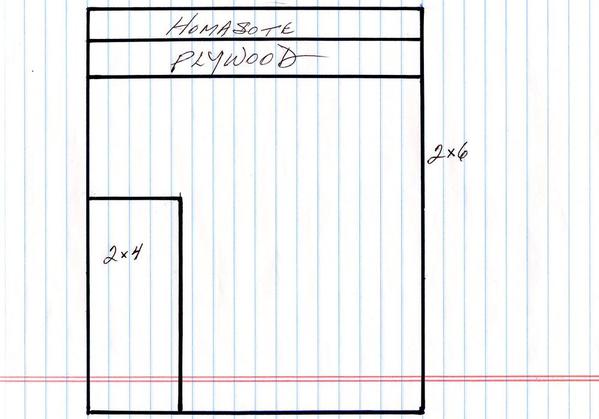The four major support tables are shown in the attached photos. This will not be the only support items. I do NOT wish to nail, screw or bolt anything to the living room floor through the Carpet. I believe there will be an abundance of weight to hold everything in place !
The attached photo shows one of four support platforms to get the layout started. Dimensions are 46"W by 24"D x 30.25"H ...
I was also thinking of building a GRID of 2 x 6's re-enforced by 2 x 4's with the 2 x 6 pieces mounted on their edge. This way, once the plywood is laid on top of this GRID, there will be a lot of space, in places, (5-inches minimum) where you can get your hands underneath to pull wires through and so forth.
The next photo shows a general sketch of the idea.
Anyway, more reports later. Tomorrow (Saturday), Suzie and I will lift the old layout's plywood top off of the dining room table and lean it up against the wall. I got to get busy and get this furniture out of the way !
Cheers.
KRK








