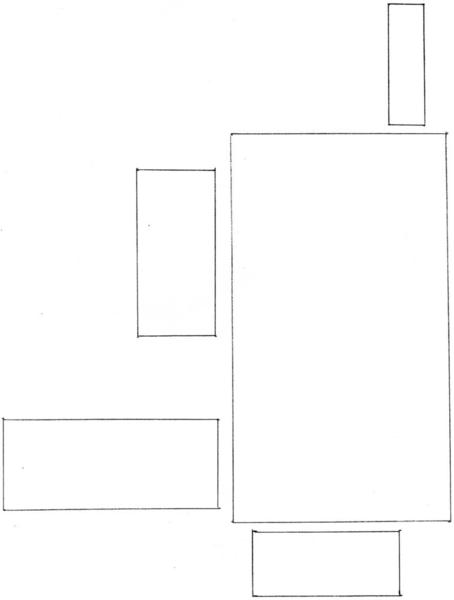The ATTACHED drawing gives you an idea of the various support structures for the planned layout. I drew these to 3/4" scale on small size drawing paper (graph).
EACH rectangular symbol is constructed of 2 x 6 kiln dried whitewood studs with 1/2" thick plywood tops. There are also 2 x 6 re-enforcing cross-members along the length of each structure as required. I didn't want the plywood to sag.
In the drawing, the symbol shown on the mid-upper left of page sits on a table with a max support limit of 850 pounds. YES-- 850 ... the other large symbols sit on tables with a max support limit of 2000 pounds !! Again, YES--I said 2000 pounds !!!! Each table has a warranty span of TEN years ... (Hey--have to be careful.. Some of these MTH/Rail-King guys are darn HEAVY !!) The small, skinny rectangular symbol in upper top right of drawing will be a platform of about 15 x 35 inches running to a bracket on the wall of the living room, already placed by my contractors.
During initial placement of all of this heavy lumber, certain pre-wiring was done, wherein one pair of 12-gauge wires, one pair of 14-gauge wires and one length of 25-pair cable were run to each table unit as indicated by the symbols. 12 and 14-gauge pairs are stranded copper. 10 amp re-settable circuit breakers will be installed as required. Also TVS diodes everywhere, as required. Bought plenty from Mouser.
Primary power provided by a re-built ZW-R, a re-built ZW, and a re-built KW transformer. A separate 12 vAC and 24 vAC transformer used for misc requirements.
And, a separate 30 AMP, 12 vDC regulated power supply for still "other" functions, as required !! My power meter will probably be spinning . (grin) More to come ...
KRK






