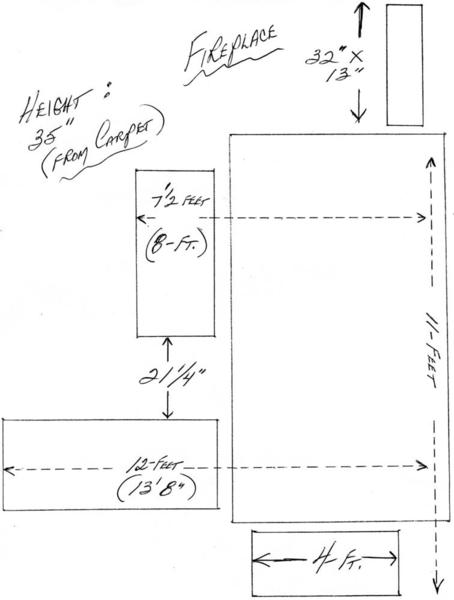Hi Everybody-- Happy Mother's Day !!! Well, Suzie came home from work one day this past week and said I have an idea ! I said WHAT ??
She says let's tie all the modules together (anchor them) by using fresh plywood. It will give us one large area for laying track. Sounded good so I said OK ! I finished screwing down the last couple of pieces earlier this morning.
Let's take a look at the photos :
Photo 1. Grand View
Photo 2. Trolley Yard
Photo 3. Reverse Loop (027)
Photo 4. Looking back toward Front Window from Dining Room
Photo 5. Looking across toward Fireplace.
Photo 6. Access Area (for reaching center of layout)
Photo 7. Revised module location sketch showing space available !
Any measurements in parenthesis are actual distance. Layout table is about 35-inches from the carpet. Photo 3 depicts the sharp reverse loop at far end of Trolley Yard using 027 radius track--- enables Trolleys to swing around the yard full of trolleys. Suzie has a LOT of them ! Outside main line loop will be 072. Inner loop 054. On the trolley reverse loop, there will be pieces of Masonite fastened to plywood to raise the elevation of track so that it mates with 031. More to follow-- Cheers..
KRK






